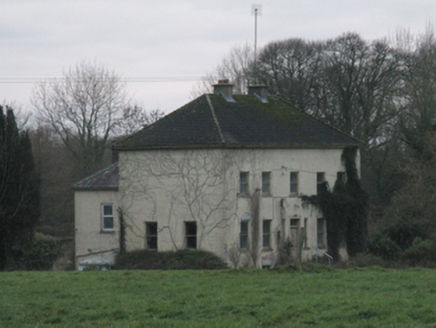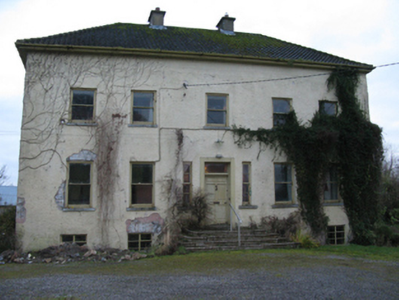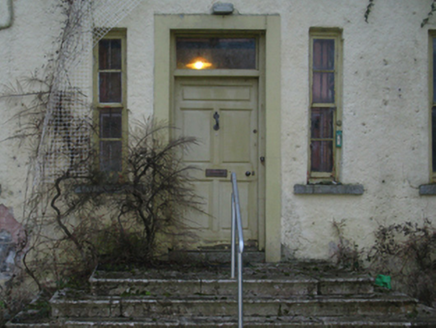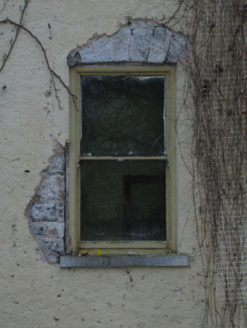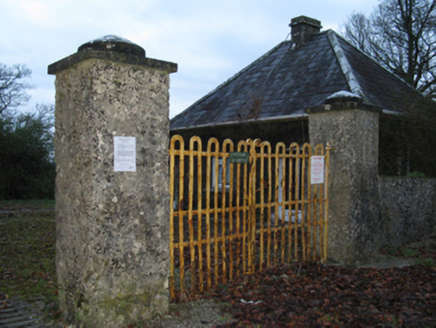Survey Data
Reg No
21903717
Rating
Regional
Categories of Special Interest
Architectural, Artistic, Historical, Social
Original Use
Country house
In Use As
Country house
Date
1760 - 1790
Coordinates
140902, 134221
Date Recorded
12/08/2009
Date Updated
--/--/--
Description
Detached five-bay two-storey over basement house, built c. 1780, with later two-storey extension to rear (south). Hipped tiled roof with rendered chimneystacks and cast-iron rainwater goods. Rendered walls with roughly dressed limestone walls exposed in places. Diminishing square-headed window openings having tooled limestone sills and one-over-on pane timber sliding sash windows, with timber casement replacements to basement. Square-headed door opening with overlight and timber panelled door to front (north) elevation, flanked by square-headed side lights with one-over-one pane timber sliding sash windows, having cut limestone stepped approach. Three-bay single-storey gate lodge with extensions to west, having hipped slate roof with rendered chimneystack. Coursed stone walls with square-headed window openings, tooled limestone sills and uPVC casement windows. Square-headed door openings with uPVC doors. Located within own grounds, having rendered square-profile gate piers with wrought-iron gate.
Appraisal
Odell Ville is typical of the small country houses of rural Ireland, often associated with the gentleman farmers of the eighteenth century. The retention of historic fabric such as sliding sash windows, fine tooled limestone details and modest door with its stepped approach all contribute positively to the building's character. It was once the house of T. A. O'Dell, Esq. Athough of a modest design, the overall massing of the house makes a strong and positive impact on the surrounding countryside. The associated gate lodge adds further context and character to the site.
