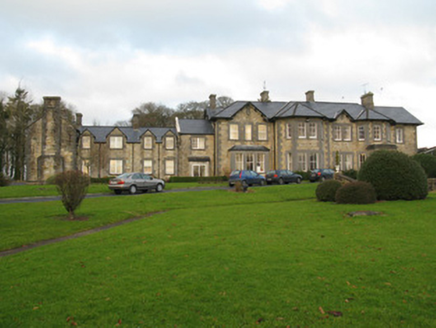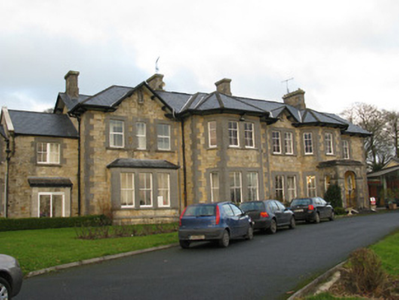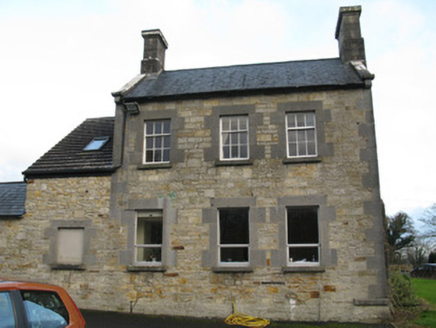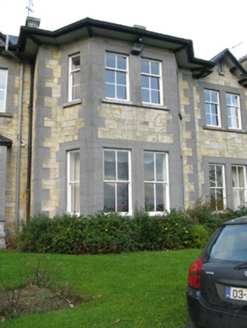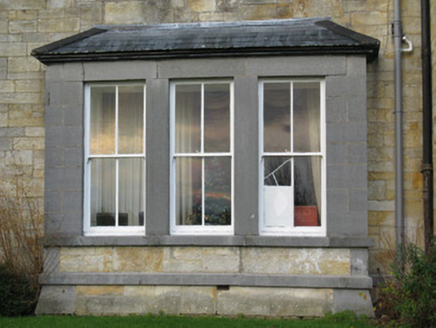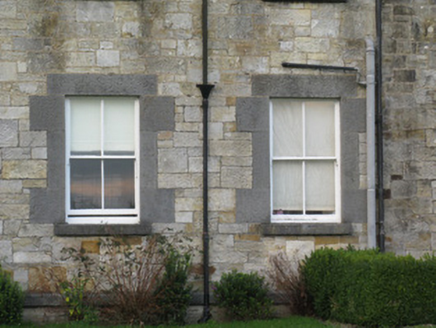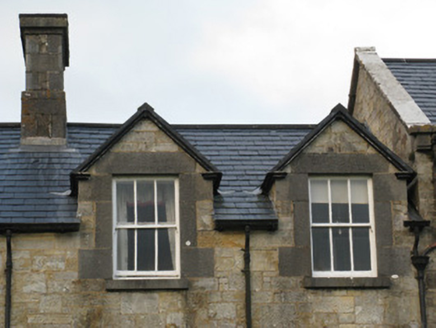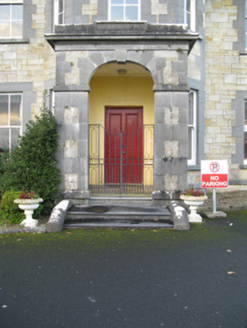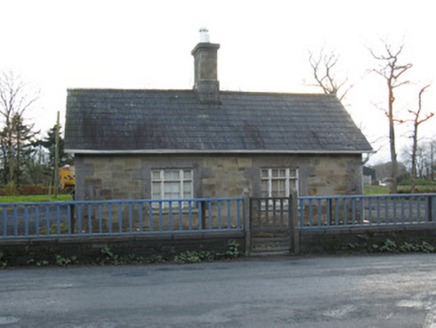Survey Data
Reg No
21903703
Rating
Regional
Categories of Special Interest
Architectural, Artistic, Historical, Social
Previous Name
Rathfreedy House
Original Use
Country house
In Use As
Nursing/convalescence home
Date
1820 - 1840
Coordinates
133717, 133588
Date Recorded
17/09/2009
Date Updated
--/--/--
Description
Detached multiple-bay two-storey former country house, built c. 1820, with full-height canted bays to front (south), five-bay two-storey wing to side (east) and gable-fronted three-bay two-storey traversing end-bay to side (west). Recent extension to side (east). Now in use as a care home. Hipped and pitched slate roofs with snecked limestone chimneystacks, tooled limestone gable copings, timber clad eaves with brackets and cast-iron rainwater goods. Gabled dormer windows to side (east) wing with aluminium rainwater goods. Snecked sandstone walls with tooled limestone quoins. Square-headed window openings with tooled limestone sills and cut limestone block-and-start surrounds throughout, having mixed two-over-two and two-over-four pane timber sliding sash windows with occasional uPVC casement replacements. Portico to front (south) elevation, having flat roof with tooled limestone cornice over limestone and sandstone pilasters with round-headed opening to front, having tooled limestone voussoirs and keystone. Recent wrought-iron gate to opening. Cut limestone stepped approach with rounded flanking plinth. Rendered walls to interior of portico, having square-headed door opening with timber panelled door. Two-bay single-storey lodge to south of site with pitched slate roof and snecked sandstone chimneystack. Snecked sandstone walls with cut limestone quoins. Square-headed window openings with tooled limestone sills and block-and-start surrounds, having tripartite windows with two-over-four and one-over-two pane timber sliding sash windows. Square-profile cut limestone gate piers to front of lodge, having flanking rubble stone walls with cut limestone coping and timber railing. Set within own grounds.
Appraisal
This is an elaborate building even by the standards of country house design. Its symmetry and unambiguous massing create a pleasing architectural scheme. The balanced proportions and order of the fenestration to the front elevation provide a coherent framework and a pleasing composition. The finely cut stone and the use of both limestone and snecked sandstone in the finishes creates textural variation greatly enlivening the façade. The house is further complimented by the gate lodge and limestone entrance piers creating a pleasing group.
