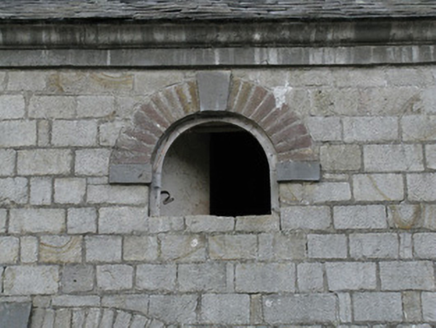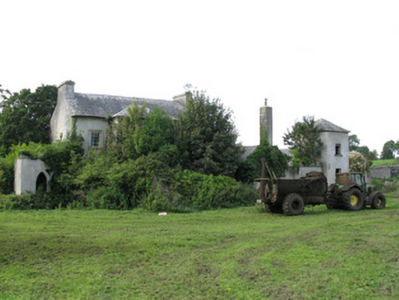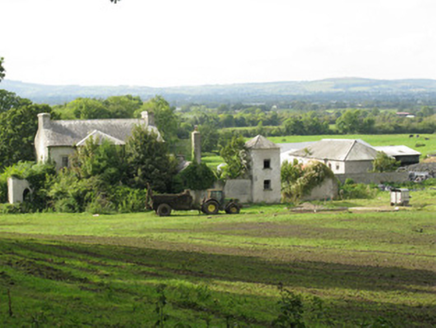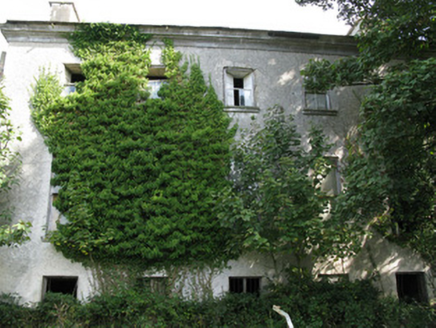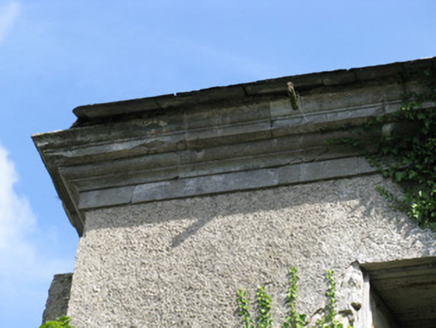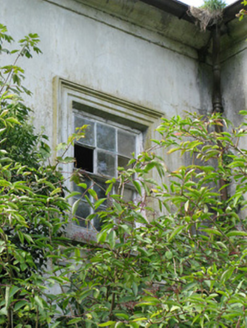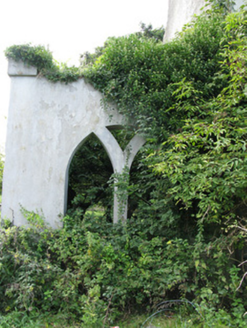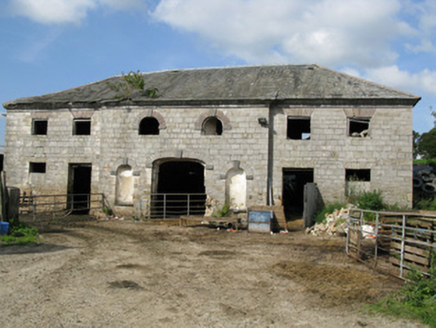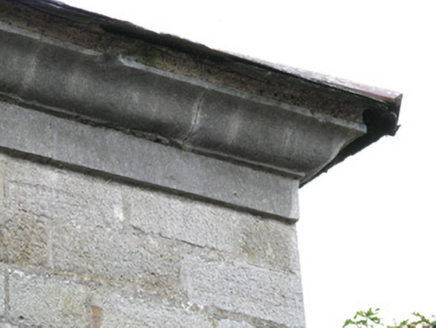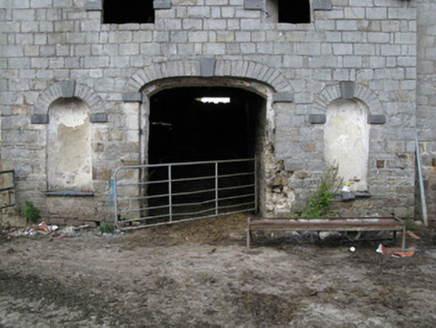Survey Data
Reg No
21903616
Rating
Regional
Categories of Special Interest
Architectural, Artistic, Historical, Social
Original Use
Country house
Date
1770 - 1790
Coordinates
132854, 135565
Date Recorded
16/09/2009
Date Updated
--/--/--
Description
Detached three-bay two-storey over basement former country house, built c. 1780, having off-centre two-bay two-storey over basement projecting bay with later gable-fronted porch to front (east). Later single-bay single-storey folly to side (south). Three-bay two-storey lean-to and three-bay single-storey block with dormer attic to side (north). Pitched slate roof with rendered chimneystacks, tooled stone eaves course and cast-iron rainwater goods. Hipped slate roof to projecting bay with tooled stone eaves course. Pitched slate roof to side (north) block having rendered chimneystacks, timber fascia and uPVC rainwater goods. Recent corrugated-iron lean-to roof to two-storey block with rendered chimneystack. Carved timber bargeboards to gable-fronted porch. Rendered walls to front elevation with roughcast rendered walls elsewhere. Crow stepped parapet to side (south) elevation of folly having rendered turret to south-eastern corner and channelled tooled limestone pier to side (south) elevation. Diminishing square-headed window openings throughout, having corbelled tooled limestone sills and moulded render surrounds to front elevation with six-over-six pane timber sliding sash windows to first floor. Decorative tooled limestone sills to rear elevation having timber casement windows with wrought-iron window guards to basement level. Internal timber panelled shutters to ground floor with one-over-one pane timber sliding sash windows. Two-over-two pane timber sliding sash windows to first floor. Tooled limestone and render sills to side (north) elevations of two-storey and single-storey blocks having six-over-one pane timber sliding sash windows to first floor and timber casement windows to ground. One-over-one pane timber sliding sash windows to ground floor of single-storey block. Pointed arch window openings to front elevation of folly having render Y-tracery. Square-headed door openings having timber panelled door and timber battened door with rivets to side (north) elevation. Arched door opening to front elevation of front porch having moulded tooled stone surrounds. Courtyard to north-west, comprising two-stage storage tower and entrance to east with timber beam pulley block to side (north) elevation of tower. Two-storey barn with lean-to return to north of entrance. Six-bay two-storey former carriage block with central two-bay two-storey break-front bay and integral carriage arch forming northern range. Recent sheds and outbuildings with rubble stone and recent render walls to north and west. Rubble stone enclosing wall to west having square-headed gate opening with channelled ashlar limestone piers, voussoirs and keystone surmounted by tooled limestone broken-apex pediment. Hipped slate roofs to storage tower and carriage block. Pitched and lean-to corrugated-iron roofs elsewhere. Roughcast rendered walls to storage tower with exposed rubble stone walls to barn and return. Ashlar limestone walls to former carriage block with tooled limestone quoins and tooled limestone cornice to eaves. Round-headed niches having dressed limestone voussoirs to carriage block with tooled limestone impost blocks and keystones. Niches flanking integral elliptical-headed carriage arch with dressed limestone voussoirs and tooled limestone impost blocks. Round-headed window openings to first floor of breakfront with tooled red sandstone voussoirs and tooled limestone impost blocks and keystones, having dressed limestone sills. Located within own extensive grounds, approached via meandering tree-lined avenue with later splayed entrance having rendered crenellated walls with square-profile piers.
Appraisal
Although derelict, this substantial and impressive building remains in relatively good repair with much of its historic fabric remaining in-situ including fine slate roofs, varying forms of sash windows with internal shutters and ogee moulded cast-iron rainwater goods. The house displays a number of features of architectural interest including tooled limestone eaves courses, moulded window surrounds and exceptional limestone sills. The curious folly was positioned to enhance the façade of the house and is an interesting feature. The attention to detail applied to the house is followed through to the enclosed yard with a grand pedimented gateway and an ornate carriage house with unusual contrasting old red sandstone voussoirs. The house was referred to in Lewis's Topographical Dictionary of Ireland (1837) as the 'ancient seat of the D'Arcy family and present residence of T. D'Arcy Evans Esq.,' who was succeeded on his death in 1834, by his brother James D'Arcy Evans Esq., who is also referred to later in Lewis's Topographical Dictionary as the resident of Knockaderry.
