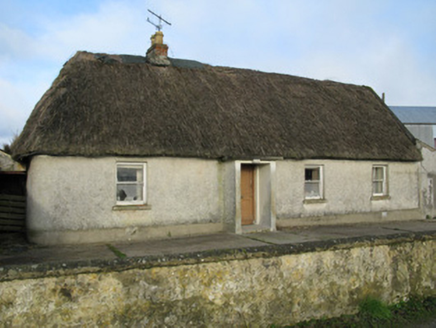Survey Data
Reg No
21903612
Rating
Regional
Categories of Special Interest
Architectural, Social
Original Use
Farm house
Date
1760 - 1800
Coordinates
131118, 134047
Date Recorded
18/08/2009
Date Updated
--/--/--
Description
Detached four-bay single-storey thatched farmhouse, built c. 1780, with later windbreak porch to front (south) and lean-to extension to side (east). Hipped thatch roof with red brick chimneystack and gabble to side (east). Roughcast rendered walls with rendered plinth band. Square-headed window openings with render sills and one-over-one pane timber sliding sash windows. Square-headed door opening within windbreak having timber panelled door. Rubble stone outbuildings with pitched corrugated-iron roof and square-headed door openings with corrugated door. Located within own grounds having rendered boundary wall with square-profile gate piers flanking wrought-iron gates to front of site.
Appraisal
This fine vernacular farmhouse illustrates the scale, form, and detail of the modest vernacular rural dwellings of the late eighteenth and early nineteenth centuries. The thatched farmhouse flanked by its associated farm buildings is a picturesque component of the rural landscape. It contains various interesting details including a windbreak and timber sash windows.

