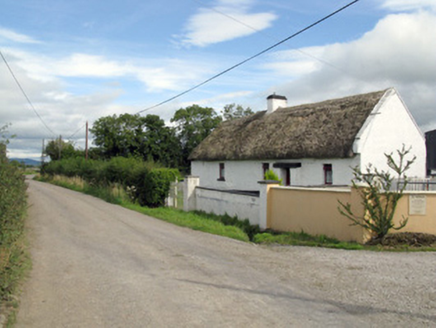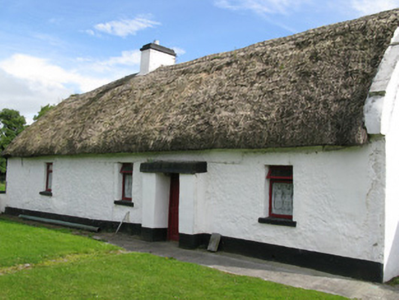Survey Data
Reg No
21903610
Rating
Regional
Categories of Special Interest
Architectural, Social
Original Use
House
In Use As
House
Date
1740 - 1760
Coordinates
126587, 129784
Date Recorded
18/08/2009
Date Updated
--/--/--
Description
Detached four-bay single-storey thatched vernacular former farmhouse, built c. 1750, having later porch to front (north). Now in use as house. Hipped thatched roof with gable to side (west) elevation, having rendered parapet wall and chimneystack. Rendered roof to porch. Rendered mud and rubble stone walls. Rendered walls to porch. Square-headed window openings having rendered sills and timber casement windows. Square-headed door opening having timber panelled door to front elevation. Rendered enclosing walls with square-profile gate piers supporting double-leaf wrought-iron gates to front and side (east).
Appraisal
This is a fine example of the early traditional thatched houses of Ireland that were constructed using mud walls. Although slightly modernised, the house has maintained its historic character through retention of key features including a thatched roof and modestly scaled windows, which are typical of such vernacular dwellings. Buildings of this type were once a common feature of the rural Irish landscape, but are becoming increasingly rare.



