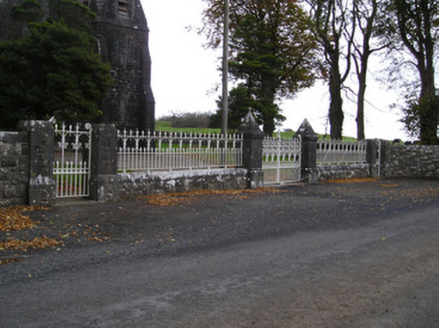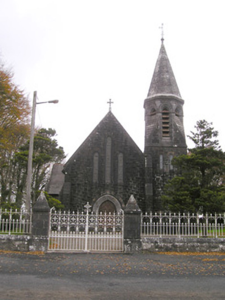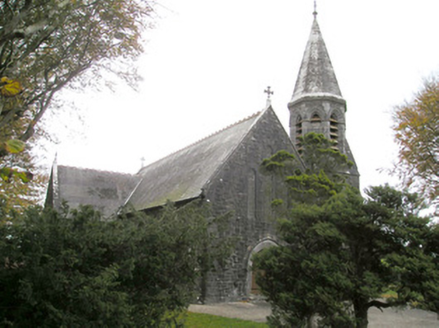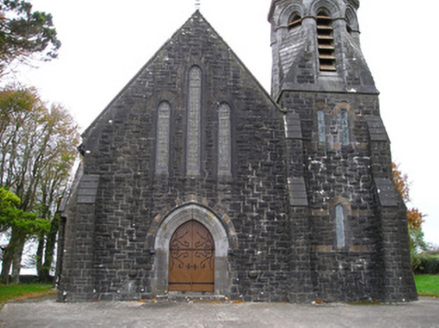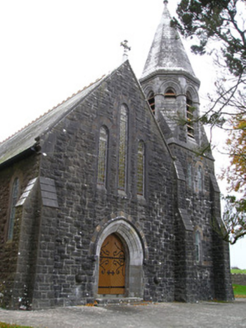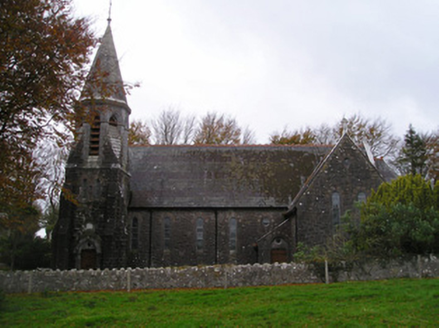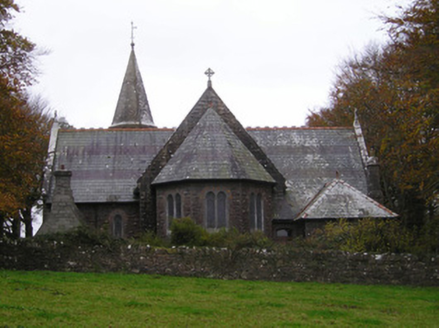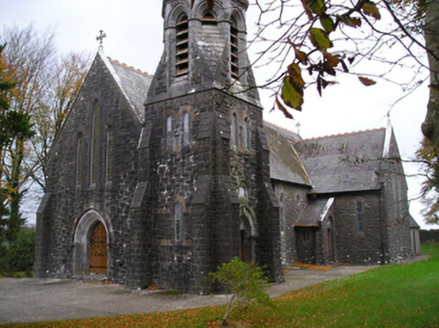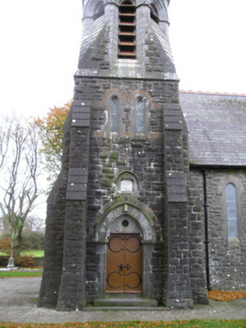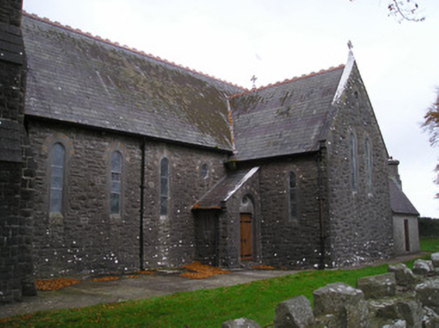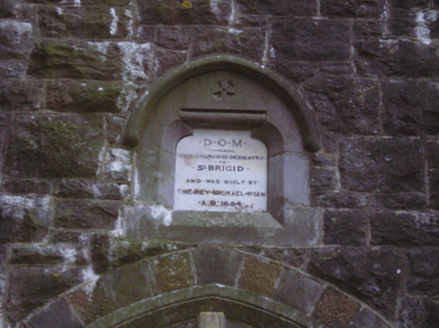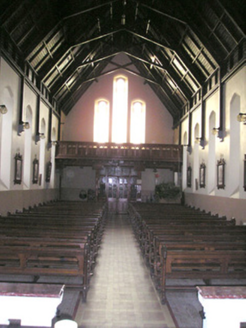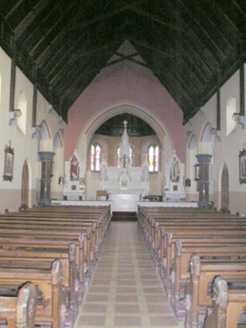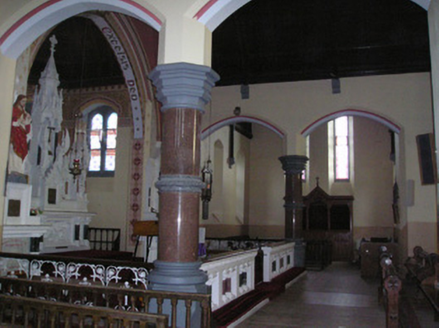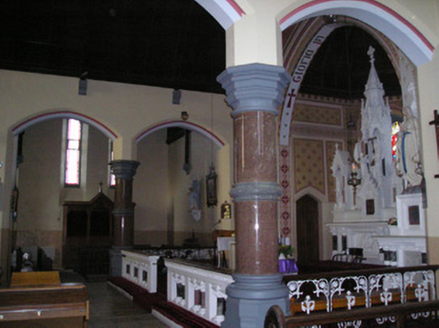Survey Data
Reg No
21903318
Rating
Regional
Categories of Special Interest
Architectural, Artistic, Social, Technical
Previous Name
Saint Brigid's Catholic Chapel
Original Use
Church/chapel
In Use As
Church/chapel
Date
1880 - 1890
Coordinates
178069, 140486
Date Recorded
13/11/2007
Date Updated
--/--/--
Description
Freestanding cruciform-plan gable-fronted Roman Catholic church, built in 1884, comprising three-bay nave, square-plan three-stage tower with octagon spire to east elevation, canted chancel, single-bay single-storey vestry and two-bay single-storey sacristy to rear (north) elevation. Gable-fronted transepts having single-bay single-storey lean-to porches to east and west elevations. Pitched slate roof with terracotta ridge crestings, limestone copings and cross finials. Hipped roof with terracotta finial to chancel. Pitched slate roof to sacristy having rusticated limestone chimneystack. Hipped slate roof to vestry with rusticated limestone chimneystack. Octagonal limestone spire with wrought-iron finial to tower. Rusticated snecked limestone walls having buttresses and marble plaque with limestone hoodmoulding to tower, east elevation. Pointed arch openings with limestone surrounds, alternating limestone and sandstone voussoirs and stained glass windows. Paired pointed arch openings to chancel having limestone surrounds, alternating limestone and sandstone voussoirs and stained glass windows. Pointed arch openings to tower having limestone surrounds, alternating limestone and sandstone voussoirs, sandstone impost courses and stained glass windows. Oculi to nave with stained glass windows. Tripartite camber-headed openings to vestry, having limestone mullions and one-over-one pane timber sliding sash windows. Pointed arch opening with cut limestone surround, hoodmoulding, alternating limestone and sandstone voussoirs and double-leaf timber battened doors having wrought-iron strap hinges. Limestone steps to entrance. Pointed arch opening to tower, east elevation with cut limestone surround, hoodmoulding, impost course, alternating limestone and sandstone voussoirs and double-leaf timber battened doors having wrought-iron strap hinges and oculus over. Limestone steps to entrance. Pointed arch openings to porches, with cut limestone surrounds, alternating limestone and sandstone voussoirs and double-leaf timber battened doors having cast-iron strap hinges with oculi over. Limestone steps to entrance. Camber-headed opening to vestry, north elevation having limestone surround with glazed overlight over timber battened door. Timber scissors truss roof to interior. Timber open work gallery to entrance. Pointed arch arcade to transepts having marble Doric style columns with painted stone caps, plinths and limestone bands. Marble reredoses to north elevation. Pair of square-profile ashlar limestone piers to south having carved pyramidal caps with lozenge motifs, finials and double-leaf wrought-iron gates. Rusticated limestone plinths with wrought-iron railings and pedestrian entrances comprising square-profile ashlar limestone piers and single-leaf wrought-iron gates. Snecked limestone boundary walls to site.
Appraisal
This impressive, richly embellished church is indicative of high quality design and skilled execution. It was designed by the architect Walter Glynn Doolin. The builder was James Newstead of Fermoy and the cost was estimated at £3,000. Its limestone walls are greatly enlivened by the shallow buttresses and use of alternating sandstone dressings to the windows. Further noteworthy features include the ornate tower with octagonal spire and polychrome roof. Set back from the street, the character of the site and church building remains largely unaltered since the late nineteenth century.
