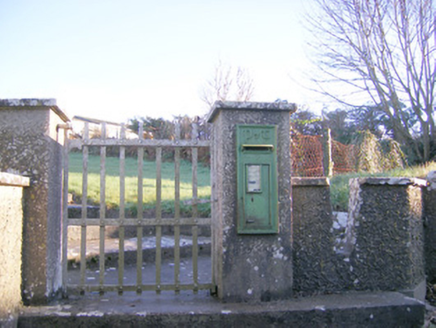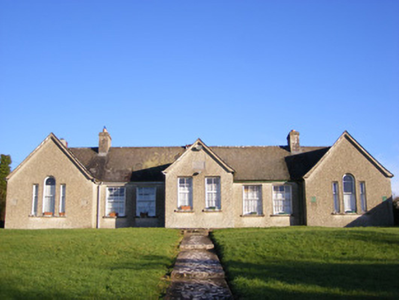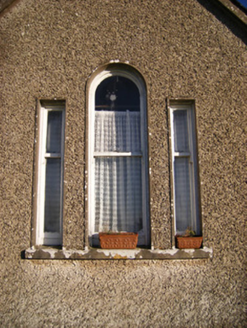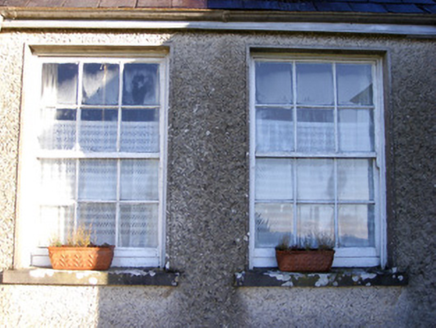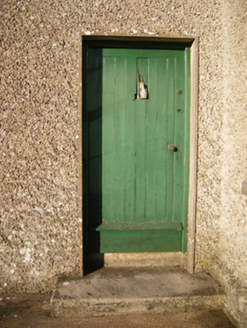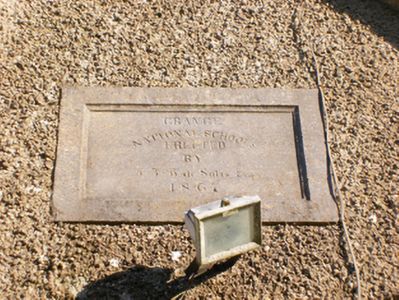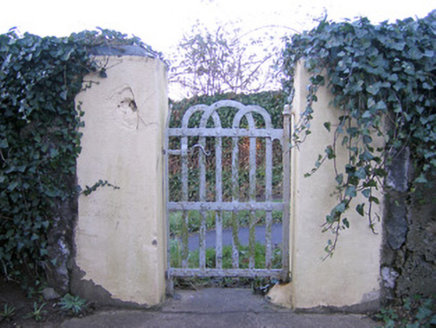Survey Data
Reg No
21903203
Rating
Regional
Categories of Special Interest
Architectural, Social
Original Use
School
In Use As
Community centre
Date
1865 - 1870
Coordinates
162824, 141346
Date Recorded
11/01/2008
Date Updated
--/--/--
Description
Detached seven-bay single-storey former national school, built in 1867. Comprising gable-fronted end bays and gable-fronted breakfront to front (west) elevation, single-bay single-storey extensions and gable-fronted extension to rear (east) elevation. Now in use as community hall. Pitched slate roof having render chimneystacks and cast-iron rainwater goods. Roughcast rendered walls with inscribed limestone plaque to breakfront. Tripartite openings to end bays having round-headed opening with flanking square-headed openings having one-over-one pane timber sliding sash windows and shared limestone sills. Square-headed openings with six-over-six pane timber sliding sash windows and limestone sills. Square-headed openings to breakfront having timber battened doors. Pair of square-profile concrete piers to west with cast-iron post box, single-leaf cast-iron gate and stile. Pair of square-profile concrete piers to south-west having single-leaf cast-iron gate.
Appraisal
An attractive, well proportioned former school, which despite a change of use retains its original external appearance. Features such as the sash windows and slate roof enhance the façade and help conserve the original aspect of the building. The separate entrances clearly articulate the classrooms for girls and boys, which were a common feature of the educational system in Ireland in the nineteenth century. Prominently sited this former school provides a pleasing roadside feature. Plaque reads: 'Grange National Schools Erected by S.F.W. de Salis Esq 1867'. The school was erected by John Francis William, 6th Count de Salis-Soglio, who was a British diplomat and coin connoisseur and lived between London and Grange Hill.
