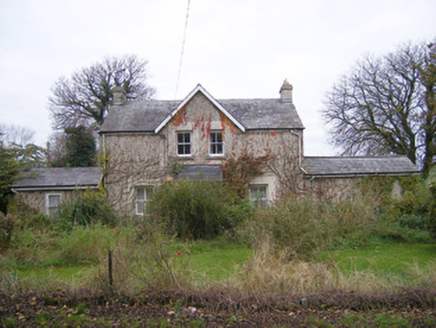Survey Data
Reg No
21903118
Rating
Regional
Categories of Special Interest
Architectural
Original Use
House
In Use As
House
Date
1910 - 1930
Coordinates
158869, 140360
Date Recorded
15/11/2007
Date Updated
--/--/--
Description
Detached three-bay two-storey house, built c. 1920, having central gabled bay with lean-to entrance canopy to front (east) elevation, single-storey extensions to north and south elevations and extensions to rear (west) elevation. Pitched slate roofs with rendered chimneystacks and cast-iron rainwater goods. Single-pitched slate roof to canopy. Roughcast rendered walls. Square-headed openings with two-over-two pane timber sliding sash windows having cut limestone sills. Square-headed opening with timber panelled door having stained glass overlight beneath timber canopy.
Appraisal
Situated within its own grounds, this attractive early twentieth-century house retains many of its original features. Although larger than most vernacular houses of its time, this building displays elements of vernacular architecture such as its timber sash windows and simple canopy.

