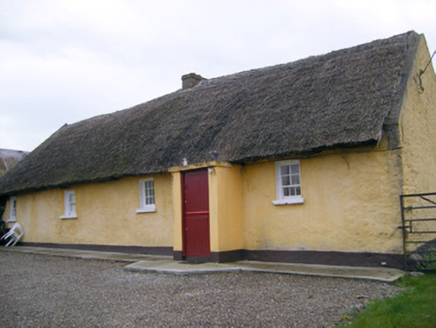Survey Data
Reg No
21903113
Rating
Regional
Categories of Special Interest
Architectural, Social
Original Use
House
In Use As
House
Date
1790 - 1810
Coordinates
153286, 136595
Date Recorded
15/11/2007
Date Updated
--/--/--
Description
Detached five-bay single-storey thatched house, built c. 1800, having windbreak to front (east) elevation. Pitched long straw thatched roof with red brick chimneystack. Rendered walls. Square-headed openings having one-over-one and four-over-two pane and fixed timber fittings, all with painted sills. Square-headed opening with timber battened half-door set in windbreak. Outbuildings with pitched corrugated-iron roof and rendered walls. Segmental arched opening with panelled door, square-headed opening with battened door.
Appraisal
This thatched house is a fine example of vernacular house building tradition in Ireland. The thatched roof and rendered rubble walls display the use of readily available material in its construction. The different window types are notable features and enliven the overall appearance of the house.

