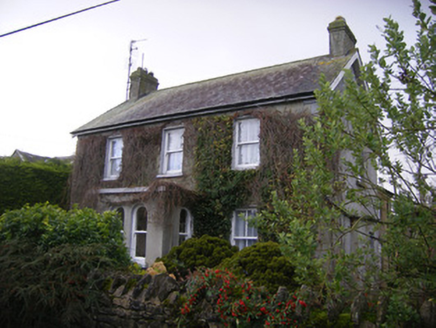Survey Data
Reg No
21903016
Rating
Regional
Categories of Special Interest
Architectural, Artistic
Original Use
Teacher's house
In Use As
House
Date
1870 - 1890
Coordinates
151849, 137112
Date Recorded
30/10/2008
Date Updated
--/--/--
Description
Detached three-bay two-storey former teacher's house, built c. 1880, having porch to front and two-storey extension to rear (west) elevation. Pitched slate roof with overhanging eaves and rendered chimneystacks. Flat roof to porch. Rendered walls with render quoins. Square-headed openings having two-over-two pane timber sliding sash windows and painted sills. Round-headed openings to porch, east elevation with shared sill. Round-headed opening to porch having replacement uPVC glazed overlight and door. Gable-fronted single-bay single-storey outbuilding to north with pitched corrugated-iron roof. Roughcast rendered walls. Square-headed opening with double-leaf timber battened doors. Pair of square-profile rendered piers to east with rusticated limestone caps and double-leaf cast-iron gates. Rubble limestone boundary walls to site.
Appraisal
This modest house retains much of its original form, including the porch, which is an interesting later addition. Features such as the timber sash windows and slate roof help to preserve the original appearance of the structure. The house is of social interest, forming part of a group with the nearby national school.

