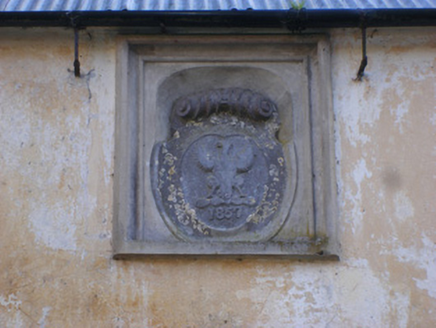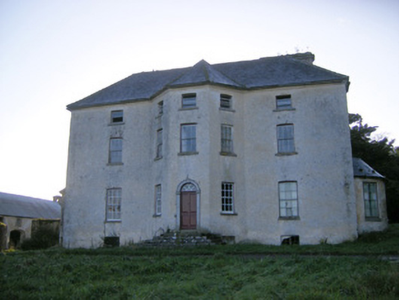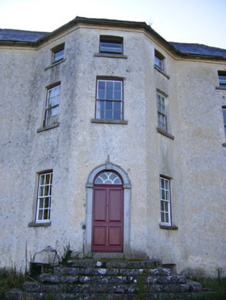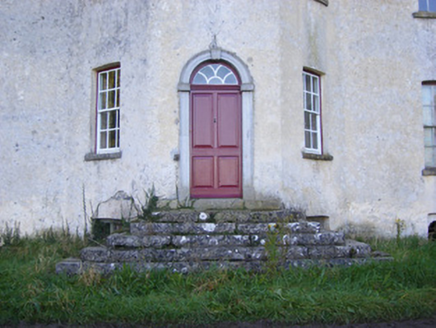Survey Data
Reg No
21902912
Rating
Regional
Categories of Special Interest
Architectural, Artistic, Historical, Social
Previous Name
Mount Browne
Original Use
Country house
Date
1760 - 1780
Coordinates
139681, 139272
Date Recorded
27/10/2008
Date Updated
--/--/--
Description
Detached five-bay three-storey over basement house, built c. 1770, having half-hexagon bow of full height to front (east) elevation, bow bay windows to north and south elevations, single-storey lean-to to south elevation, three-bay single-storey extension and three-bay two-storey addition to rear (west) elevation. Hipped slate roof with render eaves course and render over red brick chimneystacks. Roughcast rendered walls. Square-headed openings to second floor with one-over-one pane timber sliding sash windows and limestone sills. Square-headed openings to first and ground floors having six-over-six pane timber sliding sash windows and limestone sills. Square-headed openings to bow bays with six-over-six pane timber sliding sash windows and limestone sills. Round-headed opening to breakfront having cut limestone surround, with keystone, imposts and Y-tracery fanlight over timber panelled door. Limestone threshold and steps to entrance. Four-bay three-storey outbuilding to north-west. Pitched slate roof with red brick chimneystack. Rendered walls. Square-headed window openings having limestone sills. Square-headed door openings. Seven-bay two-storey outbuilding to south-west having seven-bay lean-to to south elevation. Pitched corrugated-iron roof and render over brick bellcotes. Single-pitched corrugated-iron roof to lean-to. Lined-and-ruled rendered walls with carved limestone heraldic date plaque. Square-headed window openings having limestone sills. Square-headed openings with timber battened doors. Elliptical-headed carriage arch to centre-bay. Round-headed arched openings to lean-to with brick voussoirs.
Appraisal
An important and imposing early Palladian style country house, which displays notable formal elements such as the canted breakfront and flanking bow windows. This handsome house retains much of its original form and fabric, including a finely cut limestone doorcase and is a rare example of its style in West Limerick. Its outbuildings mirror the grandeur of the main house and they also retain notable features including a decorative limestone heraldic date plaque and simple bellcote. It occupies an elevated site and together with its attendant outbuildings, forms a pleasant and interesting group in the landscape.







