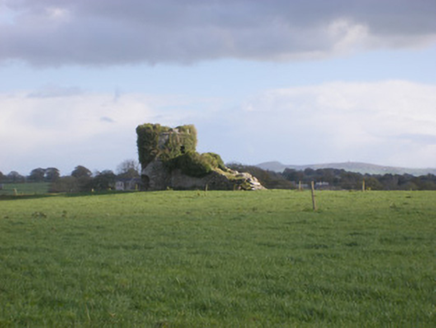Survey Data
Reg No
21902901
Rating
Regional
Categories of Special Interest
Architectural, Technical
Original Use
Kiln
Historical Use
Folly
In Use As
Folly
Date
1790 - 1810
Coordinates
133976, 142030
Date Recorded
27/10/2008
Date Updated
--/--/--
Description
Freestanding round-profile former limestone limekiln, erected c. 1800, having external rubble limestone ramp to west elevation. Dressed battered stone walls having cut stone crenellations. Cut limestone twin-light windows at first floor level. Square-headed door opening to west elevation. Kiln opening, on north side, consists of arched opening. Attached to west side of kiln is earthen ramp retained by limestone walls. At top of ramp, doorway with double-arched head gives access to a space which contains top of circular funnell opening.
Appraisal
This former kiln, its battered walls and crenellated roofline display Castle Revival and Gothic Revival design elements. The cut limestone dressings to the kiln opening and crenellations display fine quality craftsmanship and reflect the status of the building. Located on a hill opposite Cloghanarold House, this kiln with its revivialist architectural detailing also plays the role of folly and acts a focal point within the landscape.

