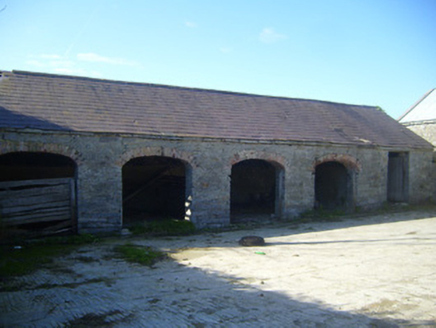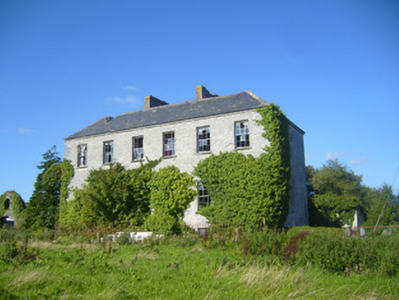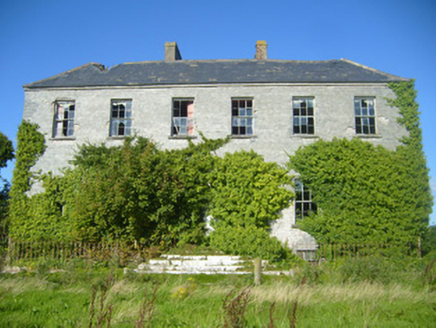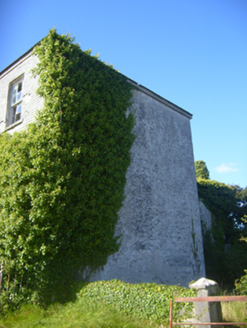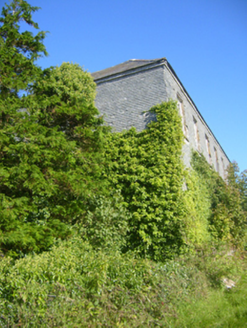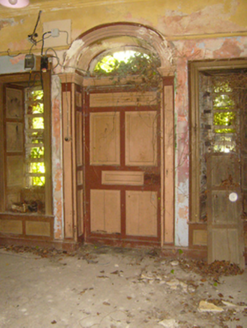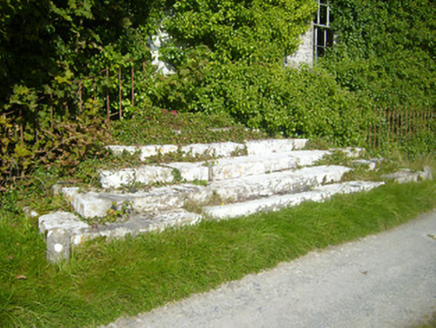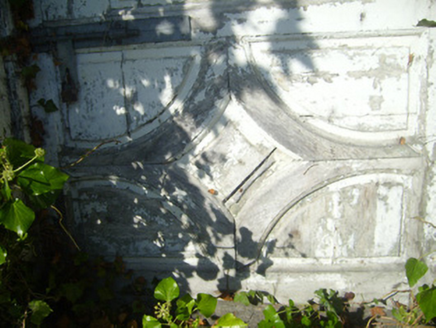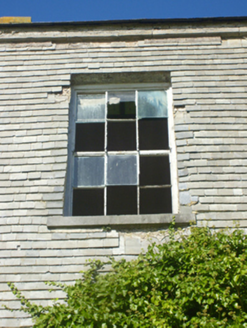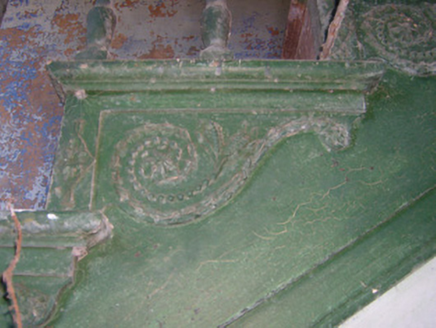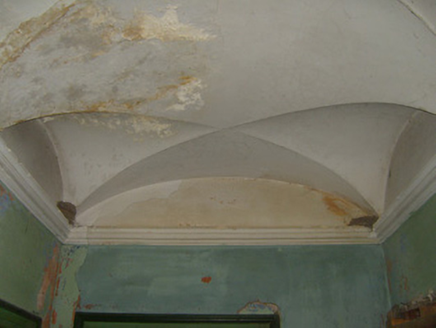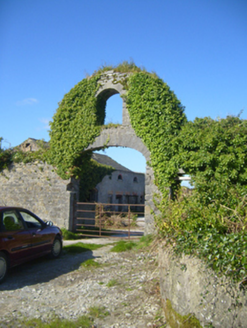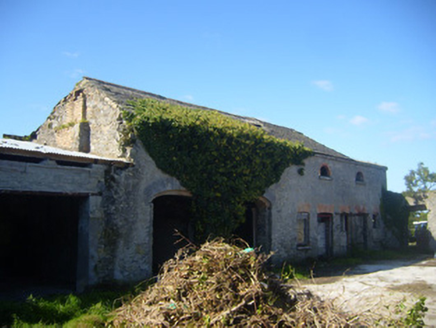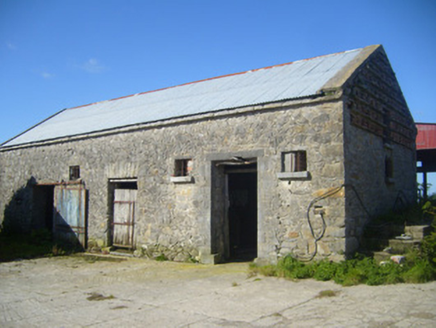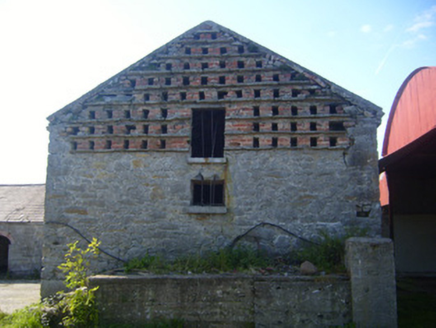Survey Data
Reg No
21902821
Rating
Regional
Categories of Special Interest
Architectural, Artistic
Original Use
Country house
Date
1780 - 1800
Coordinates
130616, 139322
Date Recorded
22/09/2008
Date Updated
--/--/--
Description
Detached L-plan six-bay two-storey over half-basement house, built c. 1790, with central gabled block to north (rear). Slate roof, hipped double pile to main block having central valley, pitched to rear block, with terracotta ridge tiles, rendered chimneystacks having red brick visible, cast-iron rainwater goods and cut limestone eaves course. Roughcast rendered walls to north and east elevations. Slate-hung walls to south and west elevations. Square-headed openings to south elevation with tooled limestone sills and six-over-six pane timber sliding sash windows. Segmental-arched opening to north elevation having red brick surround and voussoirs, tooled limestone sill and six-over-six pane timber sliding sash window. Square-headed openings to west elevation of rear block with limestone sills. Round-headed opening to west elevation of rear block having tooled limestone sill, timber framed window and cast-iron railing. Segmental-headed opening to north elevation with tooled limestone sill and timber framed window. Square-headed openings to east elevation of rear block having tooled limestone sills, three-over-three pane and six-over-six pane timber sliding sash windows. Round-headed opening with tooled limestone doorcase, carved timber panelled door and spoked fanlight, flanked by sidelights. Limestone steps to entrance. Square-headed opening to north elevation, having timber battened door. Cast-iron railing to basement area to front. Slate fireplaces to interior. Decorative timber staircase to rear block, interior. Decorative plasterwork to ceilings. Segmental-arched carriage arch to wall adjoining west of house with cut limestone voussoirs, carved stone belcote having cut limestone voussoirs to round-headed arch. Multiple-bay two storey outbuilding to west of house with pitched slate roof, limestone eaves course, rendered rubble stone walls and red-brick chimneystack to south gable. Square headed openings to east elevation with red brick voussoirs. Segmental-arched carriage arches with cut limestone voussoirs. Lunette openings to first floor having red brick voussoirs and tooled limestone sills. Three-bay single-storey outbuilding to north-west of house. Pitched corrugated-iron roof with render copings and limestone eaves course. Rubble stone walls, having red brick dovecot to upper gable of east elevation. Square-headed opening to south elevation with cut limestone surround. Square-headed opening to south elevation having roughly dressed limestone voussoirs and timber battened door. Square-headed opening to south elevation with corrugated-iron door. Square-headed openings having limestone sills and metal railings to south and east elevations. Five-bay single-storey outbuilding to west of house having pitched slate roof and limestone eaves course. Roughly-dressed limestone walls. Segmental-arched openings with red brick voussoirs. Square-headed opening having timber battened door. Walled garden to north of site.
Appraisal
Though it has fallen into disrepair, this imposing house retains much of its former grandeur. A high level of technical and artistic skill is evidenced in its design, particularly in the tooled limestone doorcase, the carved timber door and the slate-hung elevations. Internally there are a number of interesting features, notably the slate fireplaces and plastered ceilings. The outbuildings serve to add context to the site, a coach house, dovecote and walled garden survive. These outbuildings in themselves display architectural design, each having a cut limestone eaves course. The outbuildings retain a pencil inscription from 1911 with signatures presumably of farm workers.
