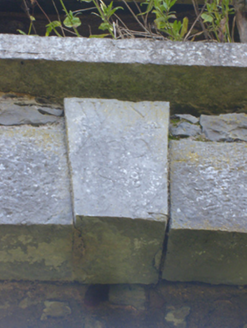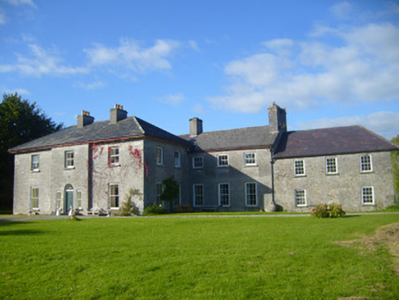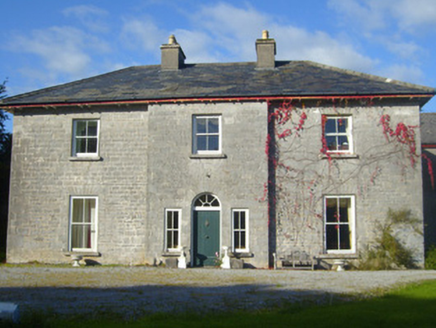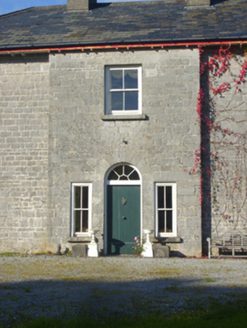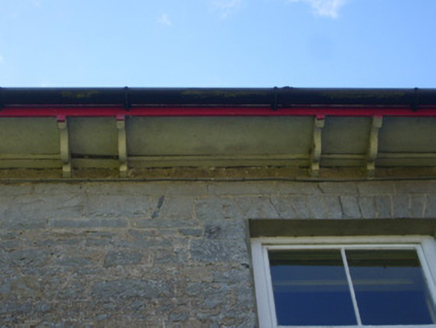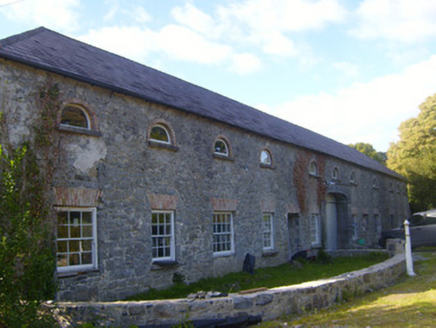Survey Data
Reg No
21902807
Rating
Regional
Categories of Special Interest
Architectural, Artistic, Historical, Social
Original Use
Country house
In Use As
Country house
Date
1800 - 1805
Coordinates
127681, 139714
Date Recorded
22/09/2008
Date Updated
--/--/--
Description
Detached three-bay two-storey country house, dated 1803, having six-bay block to north (rear) elevation, extending to east of main block and adjoining L-plan multiple-bay two-storey outbuilding. Central full-height breakfront to south (front) elevation. Hipped slate roof with rendered chimneystacks, overhanging eaves having paired timber eaves brackets, timber eaves course and cast-iron rainwater goods. Pitched slate roof to rear block. Coursed dressed limestone walls to south and east elevations having cut limestone quoins. Roughcast rendered walls to west elevation. Rubble stone walls to north elevation. Square-headed openings to north elevation with tooled limestone sills, cut limestone voussoirs to west bays and red brick voussoirs to east bays, and six-over-six pane timber sliding sash windows. Square-headed openings to south, east and west elevations of main block with tooled limestone sills, cut limestone voussoirs and two-over-two pane timber sliding sash windows. Square-headed openings to south elevation rear block, having tooled limestone sills, cut limestone voussoirs, six-over-six pane timber sliding sash windows to ground floor, three-over-three pane timber sliding sash windows to first floor. Round-headed opening to breakfront to front elevation with cut limestone voussoirs and surround, timber battened door and fanlight, flanked by square-headed openings having tooled limestone sills, cut limestone voussoirs and two-over-two pane timber sliding sash windows. Square-headed opening to north elevation with cut limestone voussoirs, timber battened door and overlight. Round-headed opening to rear having red brick voussoirs, timber battened door and overlight. Pitched slate roofs to outbuilding. Rubble limestone walls. Flat arched opening to east elevation with cut limestone surround, voussoirs and keystone, and double-leaf timber battened door. Square-headed opening to east elevation having red brick voussoirs and timber battened door. Square-headed openings to west and north elevations of outbuilding with red brick voussoirs, timber battened doors and overlights. Flat arched carriage arch to west elevation having cut limestone surround, red brick relieving arch and double-leaf timber battened door. Square-headed openings to east and west elevations with red brick voussoirs, tooled limestone sills and six-over-six pane timber sliding sash windows. lunette openings to first floor, east and west elevations, having tooled limestone sills, red brick surrounds and timber framed windows. Square-headed openings to south elevation of outbuilding with tooled limestone sills, cut limestone voussoirs and six-over-six pane timber sliding sash windows. Multiple-bay two-storey outbuilding to west of house, in disrepair, rubble stone walls having cut limestone eaves course. Segmental-headed openings to east elevation with cut limestone surrounds and voussoirs. Inscribed limestone keystone to central arch. Semi-circular openings to first floor having red brick voussoirs and tooled limestone sills. Walled garden to north. Detached single-storey gate-lodge to east, with two-storey façade to south elevation. Roughly dressed limestone walls having cut limestone eaves course. Square-headed openings with concrete sills and six-over-six pane timber sliding sash windows. Cut limestone voussoirs to windows. Double pair of square-profile rendered piers having cut limestone caps, flanking double-leaf cast-iron gate to entrance to east. Single-leaf cast-iron gates to outside piers. Adjoining render walls with limestone coping.
Appraisal
Once the home of William Massey, this building is currently undergoing restoration. Its size and massing make it a very notable feature on the landscape and the regular façade and restrain in ornamentation adds to the imposing appearance. The retention of timber sliding sash windows and limestone sills is significant, and adds to the architectural significance of the site. Symmetry is evident in the design and is enhanced by the hipped roof, central chimneystacks and breakfront. The outbuildings, walled garden to the rear, and gate lodge all serve to add context to the site. Keystone reads: 'WM/AD/1803'.
