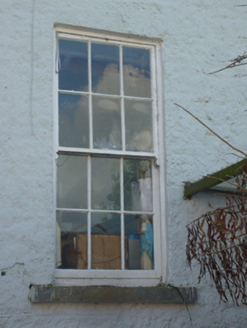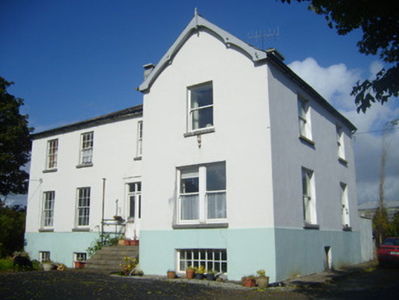Survey Data
Reg No
21902803
Rating
Regional
Categories of Special Interest
Architectural, Artistic, Historical, Social
Previous Name
Rathronan Rectory
Original Use
Rectory/glebe/vicarage/curate's house
In Use As
House
Date
1820 - 1830
Coordinates
127284, 140210
Date Recorded
01/10/2008
Date Updated
--/--/--
Description
Detached four-bay two-storey house over half-basement former rectory, built in 1828. Having gable-fronted projecting east bay, c. 1890, to south (front) elevation and full-height extension, c. 1950, to north (rear) elevation. Slate roof, hipped to main block, pitched to gabled end bay, with rendered chimneystacks, timber bargeboards, rendered eaves course and cast-iron rainwater goods. Rendered walls having raised render plinth course. Roughcast rendered walls to north elevation. Square-headed openings with limestone sills and six-over-six pane and one-over-one pane timber sliding sash windows throughout. Bipartite timber sliding sash window to ground floor, front elevation, east bay. Round-headed opening to north elevation having limestone sill and timber framed window. Square-headed openings to half-basement with limestone sills and six-over-six pane timber sliding sash windows. Square-headed openings to half-basement having timber framed windows. Square-headed opening to front elevation with double-leaf timber panelled half-glazed door, sidelights and overlight. Approached by flight of limestone steps. Square-headed opening to basement, rear elevation, having replacement uPVC door. Square-headed opening to rear with half-glazed timber panelled door and overlight. Metal steps and handrail to entrance. Three-bay two-storey coach house to north of house. Corrugated-iron roof, roughcast rendered walls, segmental-arched opening to south elevation with red brick voussoirs. Square-headed opening having red brick voussoirs. Square-headed opening with limestone sill and red brick voussoirs. Square-headed openings to first floor having limestone sills and timber louvered vents. Square-headed opening to first floor with timber battened panel. Single-storey coach house to north of house, with pitched corrugated-iron roof, roughly dressed limestone walls. Pair of segmental-arched openings having red brick voussoirs and recent timber glazed fittings. Square-headed opening with timber panelled door. Pair of square-profile cut limestone piers having cut limestone caps, flanking double-leaf cast-iron gate to entrance to north.
Appraisal
There have been a number of significant changes to this house since it was first built in 1828; the front entrance was once to the west elevation, with the current door originally functioning as a window. The original door is still in use internally. The decorative timber bargeboards, though not original, replicate the original bargeboards and add interest to the façade. The retention of features such as the timber sliding sash windows and limestone sills are significant and enhance the building's appearance. The coach house and gates add to the context of the site.



