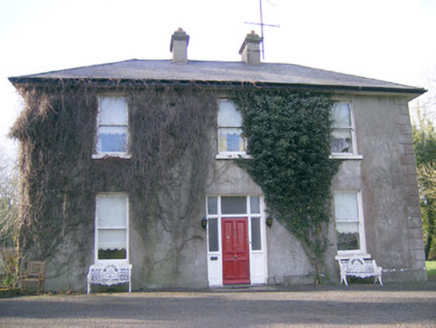Survey Data
Reg No
21902409
Rating
Regional
Categories of Special Interest
Architectural, Artistic
Original Use
House
In Use As
House
Date
1860 - 1900
Coordinates
172616, 145794
Date Recorded
28/01/2008
Date Updated
--/--/--
Description
Detached L-plan three-bay two-storey house, built c. 1880, with extension to rear (west) elevation. Hipped slate roof with rendered chimneystack and overhanging eaves. Lined-and-ruled rendered walls. Square-headed window openings with one-over-one pane timber sliding sash windows having painted sills. Square-headed opening with timber panelled door flanked by sidelights with overlight above. Outbuilding to rear with pitched corrugated-iron roof and rendered walls. Square-headed openings with one-over-one pane timber sliding sash windows. Square-headed openings with timber battened door.
Appraisal
Many original features such as the timber sash windows and doorcase have been retained in Longstone House, which enhance its appearance. The L-plan form of the building along the south elevation appear to give a long façade when viewed from the driveway. This further enhances the mass and dominance of the building in the surrounding countryside.

