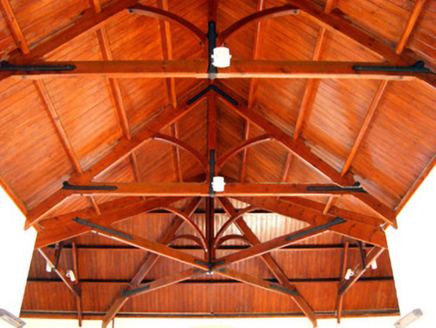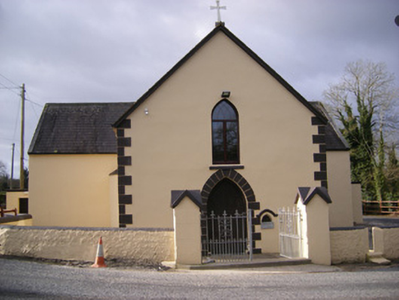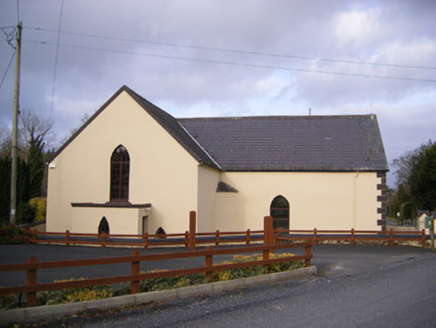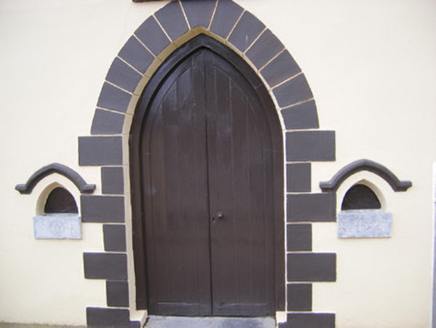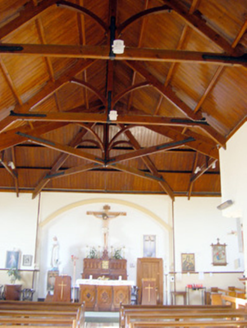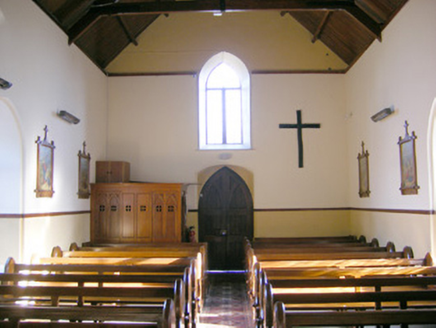Survey Data
Reg No
21902407
Rating
Regional
Categories of Special Interest
Architectural, Artistic, Social
Previous Name
Dromkeen Catholic Church
Original Use
Church/chapel
In Use As
Church/chapel
Date
1820 - 1840
Coordinates
172907, 146923
Date Recorded
24/01/2008
Date Updated
--/--/--
Description
Freestanding T-plan gable-fronted Roman Catholic church, built c. 1830, having single-bay nave elevations, entrance porches to transepts and sacristy extension to west elevation. Pitched artificial slate roof with wrought-iron cross finial to east elevation. Rendered walls with render quoins. Pointed arch openings to nave with replacement uPVC windows and painted sills. Pointed arch opening to east gable with double-leaf timber battened door under hoodmoulding having render surround. Flanking cut and tooled limestone water fonts to door. Square-headed openings with timber battened doors to side porches. Timber king-post truss roof, timber altar table and furniture to interior. Square-profile rendered piers to front of site flanking replacement wrought-iron gates. Wrought-iron combative monument supporting original bell to north of site.
Appraisal
Simple in design and architectural detailing, the original form of Dromkeen Church is still visible. Although externally modernised, the interior of the church still contains many original features most notably the fine timber roof structure. Unusually this church does not have a rear gallery indicating its early date. Located at a T-junction, the church forms a focal point within the surrounding landscape.
