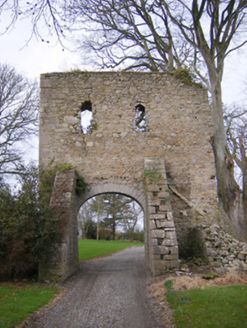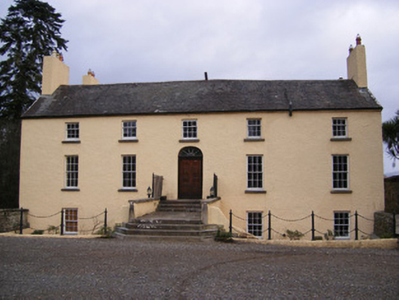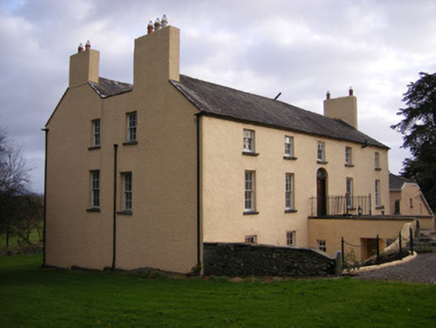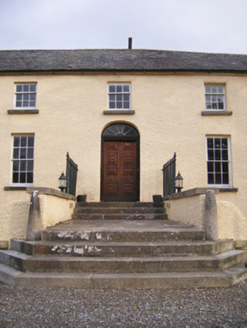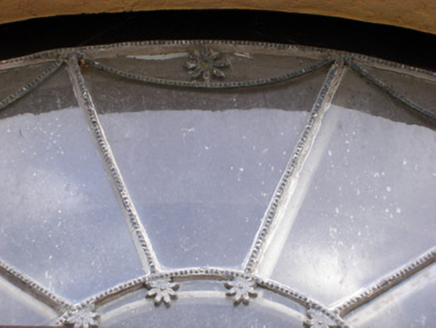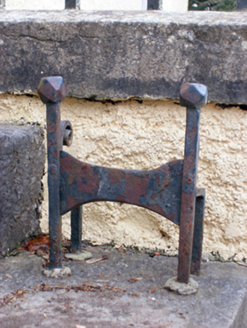Survey Data
Reg No
21902401
Rating
Regional
Categories of Special Interest
Architectural, Artistic
Original Use
Country house
In Use As
Country house
Date
1720 - 1740
Coordinates
172701, 147531
Date Recorded
24/01/2008
Date Updated
--/--/--
Description
Detached double-pile five-bay two-storey over half-basement house, built c. 1730, with extension and abutting two-storey wing to rear (north-east) elevation. Pitched slate roof with roughcast rendered chimneystacks and cast-iron rainwater goods to rear elevation. Roughcast rendered walls. Square-headed openings having three-over-six pane timber sliding sash windows to first floor, six-over-six pane to ground floor and four-over-four pane to basement, all having tooled limestone sills. Round-headed opening with timber doorcase comprising double-leaf timber panelled door flanked by carved pilasters with cobweb fanlight above. Flight of cut limestone steps having cast-iron railings on roughcast rendered containing walls terminating in carved tapering limestone guardstones. Wrought-iron bootscrape to steps. Outbuildings to east of rear yard comprising multiple-bay two-storey range with recent extension to rear (east) elevation Hipped slate roof with yellow brick chimneystack. Roughcast rendered walls. Square-headed openings having fixed window fittings and limestone sills. Square-headed openings having timber battened doors. Central segmental-arched opening having double-leaf timber battened doors. Four-bay single-storey thatched house to rear of yard. Pitched reed thatched roof. Whitewashed walls. Square-headed openings with replacement uPVC windows. Square-headed openings with replacement timber panelled doors. Remains of rubble limestone entrance arch to south-east of site having segmental-headed arch with cut stone voussoirs. Square-profile limestone piers with cut caps flanked with rubble limestone side walls and replacement timber gates.
Appraisal
Architectural design and detailing are clearly apparent in the appearance of Dromkeen House. The retention of many fine original detailing such as the fanlight, carved doorcase and features such as the bootscraper enhance the architectural interest of the house and show that it was once an extensive and important establishment. The diminishing window sizes, pitched slate roof and gable chimneystacks emphasise the large scale of the building. The attendant outbuildings, entrance arch and gate further contribute to the setting of the house making it an important contributor to the architectural heritage of the area.
