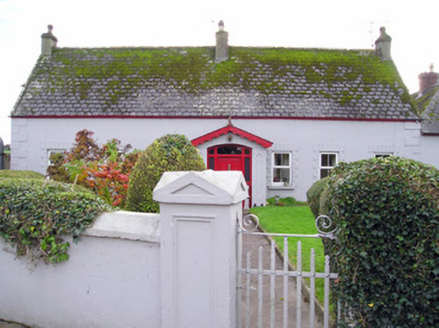Survey Data
Reg No
21902311
Rating
Regional
Categories of Special Interest
Architectural, Artistic
Original Use
House
In Use As
House
Date
1820 - 1840
Coordinates
166222, 143767
Date Recorded
31/10/2007
Date Updated
--/--/--
Description
Detached seven-bay single-storey house, built c. 1830, with gabled single-bay single-storey entrance porch to front (north) elevation. Flat-roofed single-bay single-storey porch to rear (south). Pitched slate roofs with rendered chimneystacks. Timber bargeboard and finial to porch. Rendered walls with render quoins. Square-headed openings with replacement uPVC windows and rendered block-and-start surrounds. Segmental-headed door opening with timber panelled door having surrounding lights. Outbuilding to south-west with pitched slate roof, red brick chimneystacks, rendered walls and square-headed openings with timber battened doors and two-over-two pane timber sliding sash windows. Rendered wall with render copings and square-profile rendered piers and wrought-iron gate.
Appraisal
This well built cottage displays good examples of raised plaster window surrounds and corner quoins. Chamfered slates add interest to the façade, as do the bargeboard and finial details. The outbuilding to rear adds context and retains much of its original form and fabric.

