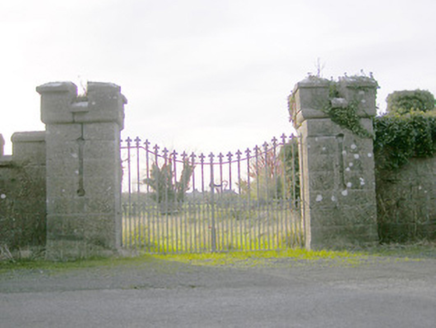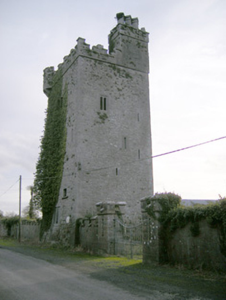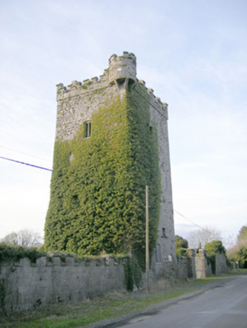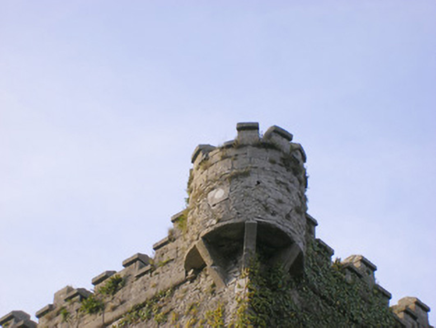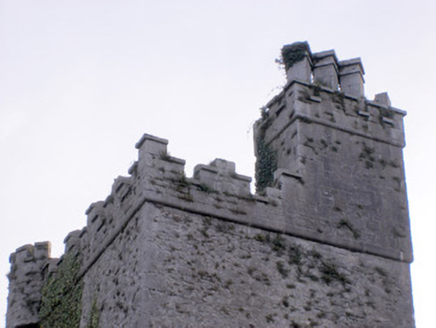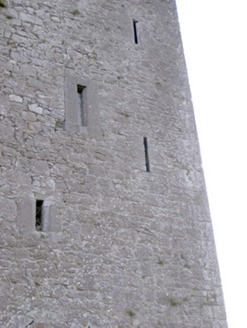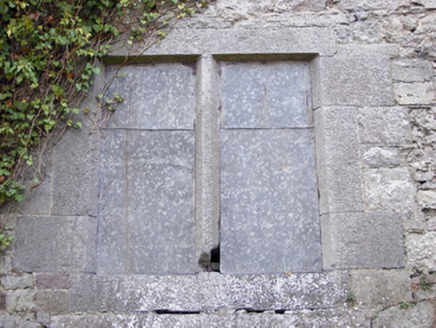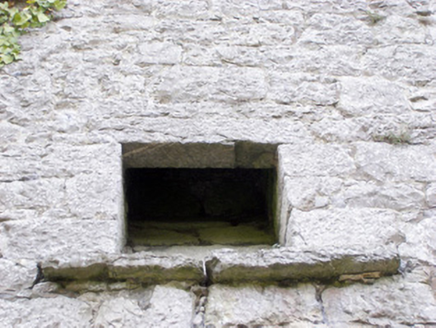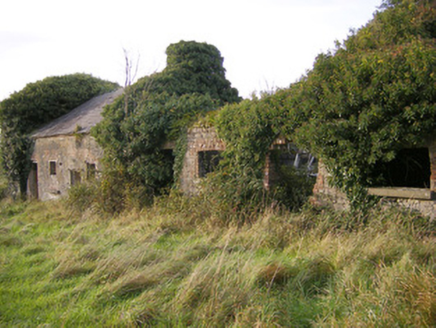Survey Data
Reg No
21902228
Rating
Regional
Categories of Special Interest
Archaeological, Architectural
Original Use
Castle/fortified house
Date
1500 - 1600
Coordinates
161427, 147023
Date Recorded
02/10/2007
Date Updated
--/--/--
Description
Detached square-plan four-storey tower house with battered base, built c. 1550, with substantial additions in the nineteenth century. Stepped crenellations to battlements with carved limestone chimneystack to north-west corner and circular bartizan to south-east corner. Rubble limestone walls with cut and tooled quoins and cut limestone stringcourse beneath parapet. Square-headed openings with mixed single and paired lights having cut limestone surrounds. Loop openings to north-west corner. Square guardrobe opening to ground floor east elevation. Outbuilding to west of site having pitched corrugated-iron roofs and rubble limestone walls with red brick voussoirs to openings. Dressed limestone boundary wall to front of site with stepped crenellated copings. Square-profile limestone piers with crenellated caps flanking replacement wrought-iron gates.
Appraisal
This fortified house provides a focal point within the landscape. The main form of the building dates to the late medieval period with the crenellated battlements, bartizan and chimneystack dating to the nineteenth century. It is possible that the additions to the building were carried out by the Pain brothers. The vertical arrangement of rooms to the interior is indicated by the narrowness of the tower, larger windows to the upper floor and loop hole windows to the north-east signifying the ascent of a spiral staircase. The rubble limestone construction of the earlier tower contrasts with the cut limestone used in the additional features placed at the top of the tower.
