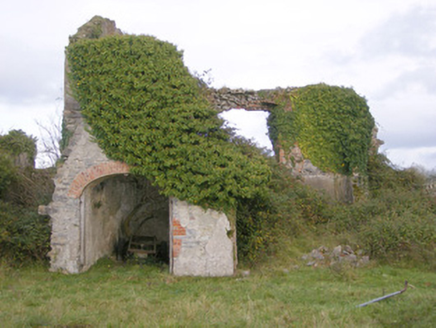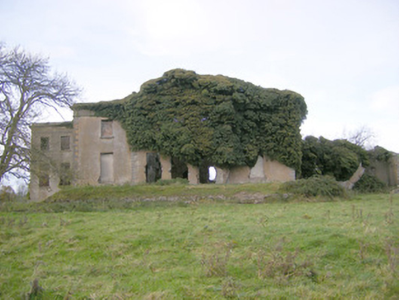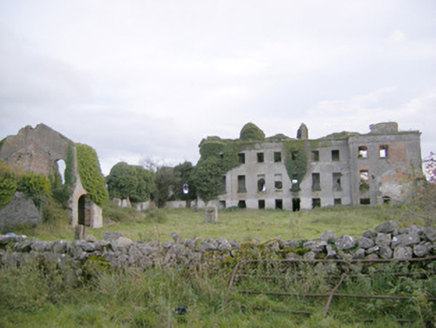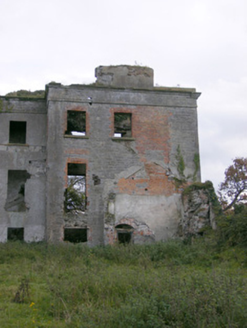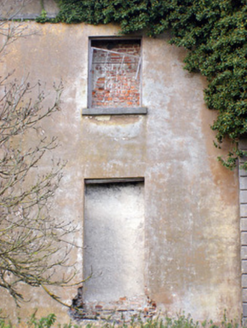Survey Data
Reg No
21902226
Rating
Regional
Categories of Special Interest
Architectural, Artistic, Historical
Original Use
Country house
Date
1770 - 1790
Coordinates
161669, 148055
Date Recorded
02/10/2007
Date Updated
--/--/--
Description
Detached five-bay two-storey over basement country house, built in 1774, having central three-bay breakfront and adjoining two-bay two-storey block to north-east elevation and single-storey extension to south-east. Now in a state of ruin. Roofless. Exposed red brick chimneystacks and cut limestone eaves course. Lined-and-ruled rendered walls with cut limestone quoins and cornice. Square-headed openings, some having limestone sills. Remains of two-storey outbuildings with rubble limestone walls to rear of site, having segmental-headed arch with red brick voussoirs. Remains of walled garden with curved corner walls to site.
Appraisal
Formally the seat of the Croker family, Ballynaguarde House now stands in a state of ruin. It originally cost £10,000 to build. The fine architectural detailing of this once fine house is still evident in features such as the cut limestone cornice and quoins. The remains of the outbuildings and walled garden to the rear indicate a much larger self sufficient complex which once stood on the site.
