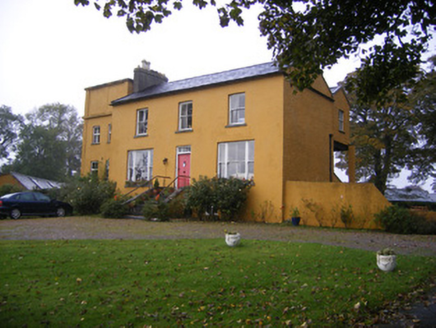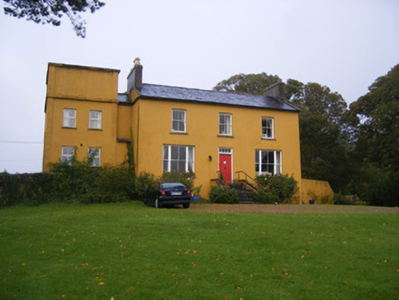Survey Data
Reg No
21902114
Rating
Regional
Categories of Special Interest
Archaeological, Architectural
Previous Name
Fort Union originally Rineroe
Original Use
House
In Use As
House
Date
1710 - 1730
Coordinates
147995, 147055
Date Recorded
09/10/2008
Date Updated
--/--/--
Description
Detached three-bay two-storey over basement house, built c. 1720, having double-pile extension with lean-to to rear (north) elevation and two-bay two-storey block to west elevation. Pitched slate roof having rendered chimneystacks. Rendered walls. Render strip quoins to west block. Square-headed openings to first floor with two-over-two pane timber sliding sash windows and limestone sills. Square-headed opening to ground floor having two-over-two pane timber sliding sash windows, with flanking one-over-one pane timber sliding sash windows and limestone sills. Square-headed openings to basement having one-over-one pane timber casement windows. Square-headed opening with four-pane overlight over timber battened door. Flight of limestone steps to entrance having rendered walls. Rendered boundary walls to south having pair of cut limestone piers and ball finial caps. Six-bay single-storey outbuilding to south with pitched slate roof. Roughcast rendered walls. Square-headed window openings. Square-headed openings with timber battened doors. Multiple-bay single-storey L-plan range to north-west having hipped slate roof with cast-iron vents and cast-iron roof lights. Square-headed openings, some having two-over-two pane timber sliding sash windows, some with replacement uPVC windows, all with painted stone sills. Four-bay single-storey L-plan range to north having hipped slate roof with cast-iron vents, rendered chimneystacks and cast-iron rooflights. Roughcast rendered walls. Square-headed openings having one-over-one pane timber sliding sash windows. Square-headed door openings. Multiple-bay two-storey range to west with pitched slate roof and cast-iron rooflights. Roughcast rendered walls. Square-headed openings to first floor having two-over-two pane timber sliding sash windows and painted stone sills. Square-headed opening to ground floor with bipartite two-over-two pane timber sliding sash windows and painted stone sills. Square-headed openings with timber battened doors. Cobblestones to courtyard. Seven-bay single-storey outbuilding to north with pitched slate roof and cast-iron roof vents. Roughcast rendered walls. Square-headed openings having timber battened half-doors. Two-bay two-storey gate lodge to north-east having gable-fronted end-bay and extension to rear (east) elevation. Pitched artificial slate roof with red brick chimneystack. Roughcast rendered walls to first floor. Red brick walls to ground floor. Square-headed openings with replacement uPVC windows. Those to ground floor having red brick voussoirs. Square-headed opening having timber battened door with flanking square-headed fixed window. Pair of roughcast rendered square-profile piers with limestone caps and sweeping roughcast rendered walls with limestone cappings terminating in second pair of piers.
Appraisal
This complex form of this house, the front elevation of which is said to have changed from north to south, indicates various phases of building. It was called Rineroe on the first edition maps for Limerick. The present rear elevation incorporates an eighteenth-century Dutch oven to the interior. The present front elevation suggests a remodelling in the nineteenth century. The finely-crafted limestone steps, tripartite windows and end-placed chimneystacks are all distinctive and pleasing elements of this building. The site retains its extensive range of outbuildings, which were of vital importance in the running of the estate.



