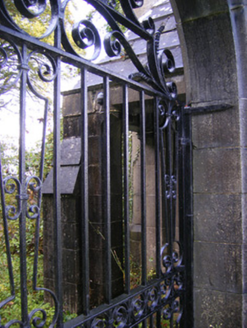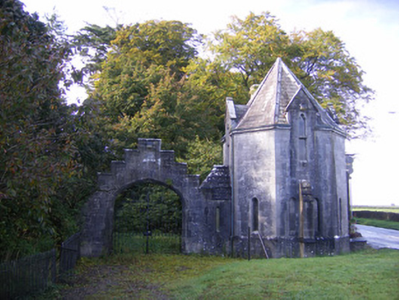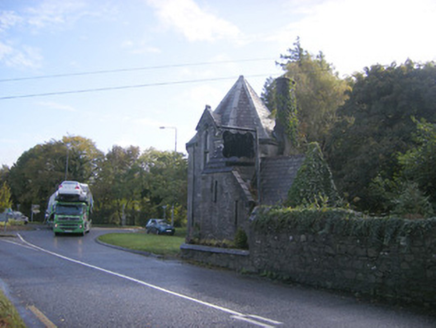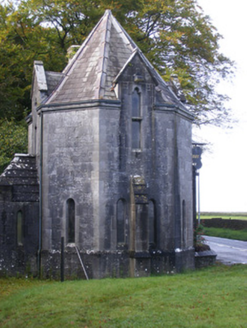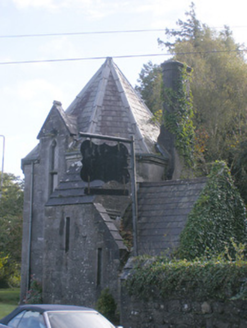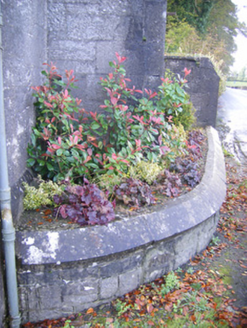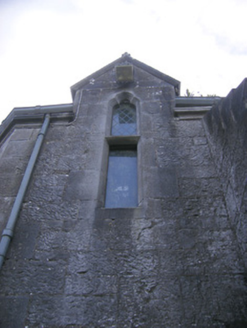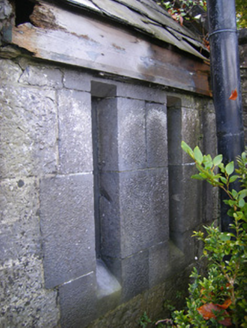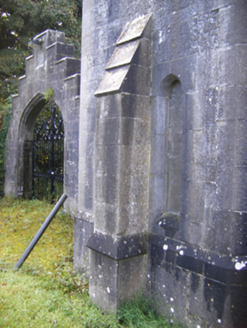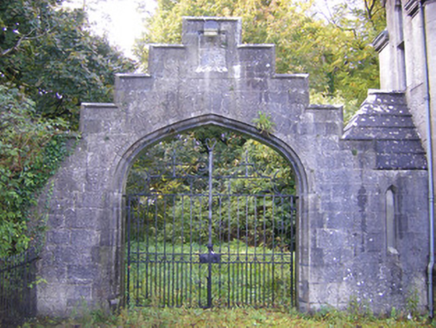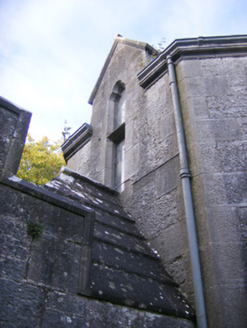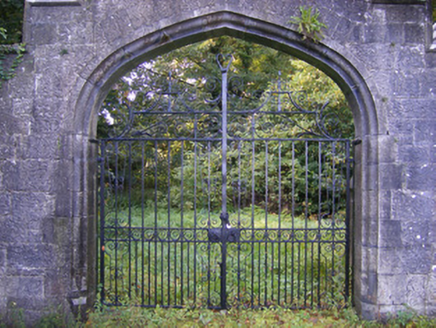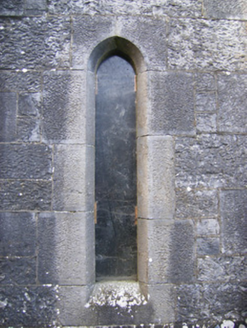Survey Data
Reg No
21902113
Rating
Regional
Categories of Special Interest
Architectural, Artistic
Previous Name
Adare Manor House
Original Use
Gate lodge
Date
1840 - 1860
Coordinates
147556, 147142
Date Recorded
11/10/2008
Date Updated
--/--/--
Description
Detached octagonal-plan two-storey former gate lodge, built c. 1850, having gablets to front (east), north, south and rear (west) elevations and three-bay single-storey block to rear. Single-bay single-storey block to south with adjoining curtain wall having stepped pediment and inset pointed arch carriage arch with carved roll mouldings and double-leaf ornate wrought-iron gates. Hipped slate roof with carved limestone eaves course. Pitched slate roof to rear block with rendered chimneystack. Limestone copings with carved trefoil finials to gablets. Tooled snecked limestone walls having carved plinth course and buttresses to front, south and north elevations. Lancet openings to ground floor with fixed windows. Arrow slit windows to rear block, north elevation with fixed windows. Trefoil-headed lancet window openings to gablets having limestone transoms and fixed windows.
Appraisal
This handsome gate lodge, variously known as "Lantern Lodge" or "Limerick Lodge", once gave access to the demesne of Adare Manor. Although no longer in use as an entrance, the gate lodge serves as a reminder of the wealth and vast size of many former Adare Manor. The use of the Gothic Revival style, as represented by features such as the gablets, lancet windows and buttresses, mirror the style of the main house, Adare Manor, and are testament to the skill of nineteenth-century craftsmen. The gate lodge makes an important architectural contribution to the heritage of Adare.
