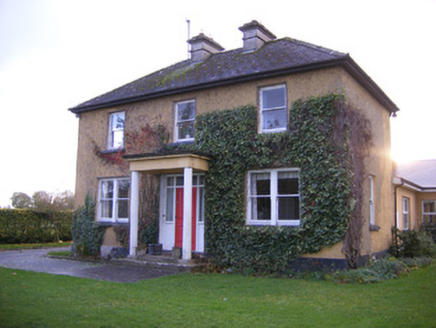Survey Data
Reg No
21902034
Rating
Regional
Categories of Special Interest
Architectural
Original Use
House
In Use As
House
Date
1850 - 1870
Coordinates
141983, 144656
Date Recorded
17/10/2008
Date Updated
--/--/--
Description
Detached three-bay two-storey house, built c. 1860, having portico to front (east) elevation and extensions to rear (west) elevation. Hipped slate roof with rendered chimneystacks. Roughcast rendered walls and render plinth course. Square-headed openings to first floor having one-over-one pane timber sliding sash windows and concrete sills. Square-headed openings to ground floor with bipartite one-over-one pane timber sliding sash windows and concrete sills. Square-headed opening having glazed overlight over timber panelled door with flanking sidelights and timber risers. Portico comprising concrete columns and rendered entablature. Pair of square-profile rendered piers with pedimented caps and double-leaf metal gates. Rendered boundary walls to site having render plinth courses and copings.
Appraisal
This is an attractive and well-maintained house, which retains much of its original character despite additions to the rear. The different fenestration types distinguish the ground and first floors, as well as adding interest to the façade. Its setting, with garden and boundary walls, remains intact.

