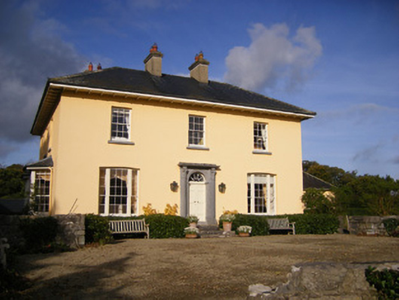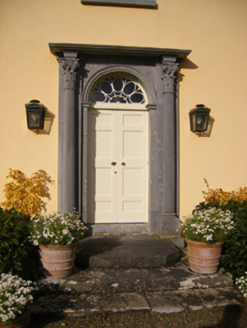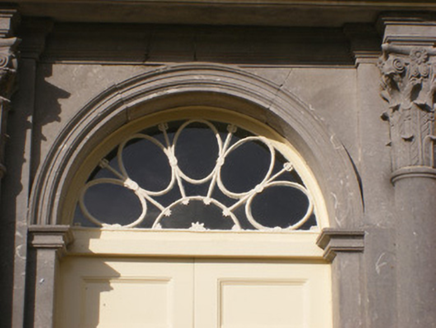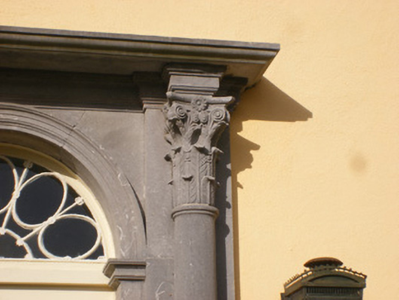Survey Data
Reg No
21902027
Rating
Regional
Categories of Special Interest
Architectural, Artistic
Original Use
Country house
In Use As
House
Date
1780 - 1800
Coordinates
142111, 146302
Date Recorded
16/10/2008
Date Updated
--/--/--
Description
Detached three-bay two-storey over basement country house, built c. 1790, renovated and first floor added c. 1995. Bay windows to east and west elevations and L-plan five-bay two-storey extension to rear (north) elevation. Hipped slate roof with overhanging eaves having timber brackets and rendered chimneystacks. Rendered walls. Square-headed openings to first floor with six-over-six pane timber sliding sash windows and limestone sills. Camber-headed openings to ground floor with tripartite nine-over-six pane timber sliding sash windows having flanking three-over-two pane timber sliding sash windows. All with limestone sills. Square-headed openings to bay windows with nine-over-six pane timber sliding sash windows and tripartite nine-over-six pane timber sliding sash windows having flanking three-over-two pane timber sliding sash windows. Round-headed opening to rear with Y-tracery twelve-over-twelve pane timber sliding sash windows. Square-headed opening to basement, rear elevation with three-over-three pane timber sliding sash windows. Entrance comprising cut limestone surround with Composite style carved engaged columns supporting carved entablature over spoked fanlight having roundel motifs and double-leaf timber panelled doors. Limestone steps to entrance. Courtyard to north having nine-bay single-storey range to west having pitched slate roof with cast-iron rooflights and red brick eaves course. Rubble limestone walls. Square-headed openings with red brick voussoirs, concrete sills and replacement windows. Camber-headed openings having red brick voussoirs and timber battened doors. Square-headed opening with concrete lintel and timber panelled door. Segmental-headed integral carriage arch having red brick voussoirs and limestone keystone. Nine-bay single-storey range to north with elliptical-headed integral carriage arch to centre-bay. Pitched slate roof having red brick eaves course and timber vent. Rubble limestone walls. Camber-headed openings having red brick voussoirs, concrete sills and replacement windows. Camber-headed openings having red brick voussoirs and timber battened doors. Red brick voussoirs and limestone imposts to carriage arch. Recent cobblestone to courtyard. Twelve-bay single-storey outbuilding to north having double-height gable-fronted block with carriage arch to end-bay. Pitched slate roofs. Rubble limestone walls. Camber-headed openings having red brick voussoirs, concrete sills and replacement windows. Camber-headed openings having red brick voussoirs and timber battened doors. Red brick voussoirs and limestone imposts to carriage arch. Recent cobblestone to courtyard. Four-bay single-storey outbuilding to north-east. Pitched slate roof having red brick voussoirs. Rubble limestone walls. Segmental-headed carriage arches with red brick voussoirs and double-leaf timber battened doors. Pair of square-profile monolith limestone piers to south-west.
Appraisal
This attractive well proportioned house maintains distinctive features characteristic of the period, including the reserved classically derived detailing, with the decorative focus reserved for the finely carved limestone doorcase. The house presents an early aspect, despite recent renovation works, during which the first floor was added. The outbuildings present a historic aspect and contribute positively to the group and setting qualities of the site.







