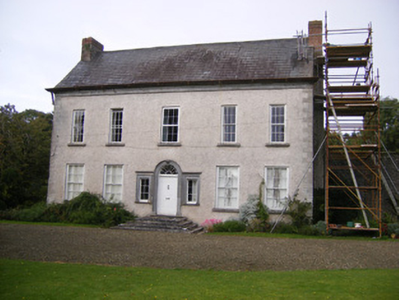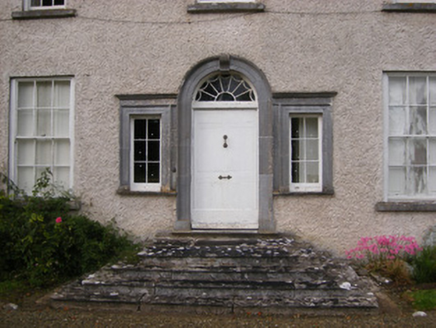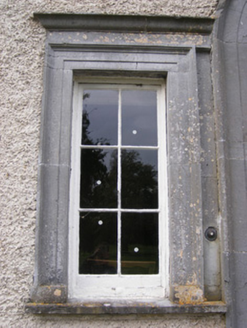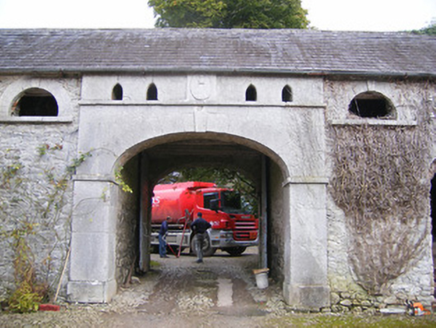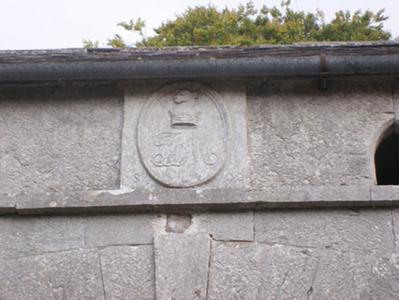Survey Data
Reg No
21902008
Rating
Regional
Categories of Special Interest
Architectural, Artistic
Previous Name
Stoneville House
Original Use
Hunting/fishing lodge
In Use As
House
Date
1720 - 1740
Coordinates
135343, 143852
Date Recorded
16/10/2008
Date Updated
--/--/--
Description
Detached five-bay two-storey country house, built c. 1730, having five-bay three-storey return with lean-to and single-bay two-storey lean-to to rear (north) elevation. Originally built as a hunting lodge. Pitched slate roof having carved limestone eaves course and red brick chimneystacks to gable ends, having external flue to east elevation. Roughcast rendered walls with render quoins. Slate hung tiles to west elevation. Square-headed openings with six-over-six pane timber sliding sash windows and limestone sills. Internal timber shutters to interior. Square-headed openings to return, some with nine-over-nine pane timber sliding sash windows, some having six-over-six pane timber sliding sash windows and limestone sills. Round-headed opening to lean-to to return first floor with spoked fanlight over six-over-twelve pane timber sliding sash window and oculus to second floor having fixed window. Round-headed opening having carved limestone surround with scrolled keystone, spoked fanlight over timber panelled door and flanking sidelights having carved limestone surrounds with entablatures and sills. Flight of limestone steps to entrance. Square-plan game store to north courtyard having hipped slate roof. Rubble limestone walls with carved stringcourse. Square-headed window openings, now partially blocked up. Nine-bay single-storey range to north courtyard adjoining east elevation of house. Pitched slate roof. Rubble limestone walls. Square-headed window and door openings having dressed limestone voussoirs, sills, timber fittings and timber battened doors. Six-bay two-storey range to north-west adjoining return, north elevation with pitched slate roof. Roughcast rendered walls. Square-headed openings to first floor with six-over-six pane timber sliding sash windows and limestone sills. Those to ground floor having one-over-one pane timber sliding sash windows. Square-headed openings with timber battened doors. Seven-bay two-storey L-plan outbuilding to north-east having pitched slate roof. Rubble limestone walls. Diocletian style window openings to first floor with dressed limestone voussoirs and sills, some now blocked up. Square-headed window openings to ground floor having limestone sills, some with fixed windows, some with timber fittings. Square-headed openings having timber battened doors. Round-headed carriage arch with dressed limestone voussoirs. Seven-bay two-storey range to east with hipped slate roof. Rubble limestone walls. Diocletian style window openings to first floor having cut limestone surrounds with keystones and sills. Integral elliptical-headed carriage arch to centre bay having ashlar limestone surround with keystone, impost courses and carved heraldic plaque and date stone of 1802. Elliptical-headed arches having cut limestone voussoirs and keystones. Cast-iron water pump and cobblestones to courtyard. Pair of square-profile ashlar limestone piers to east with carved caps and double-leaf spear-headed cast-iron gate. Flanking pedestrian entrance having pair of square-profile ashlar limestone piers with single-leaf spear-headed cast-iron gate. Six-bay single-storey outbuilding to west. No roof. Limestone eaves course. Rubble limestone walls having cut limestone quoins. Square-headed window and door openings with limestone lintels and sills. Rubble limestone walled garden to north. Pair of square-profile roughly dressed limestone piers to east wall. Pointed arch door opening to east wall. Pair of square-profile ashlar limestone piers to north with carved caps. Rubble boundary walls to site. Pair of square-profile ashlar limestone piers to west with carved caps and rubble walls having carved limestone plinth courses and copings.
Appraisal
Stoneville House is a rare example of an early eighteenth-century house, which retains much of its original form and characteristic features such as the steeply pitched roof and chimneystacks to gable ends with external flues. The simple façade is enlivened by the cut limestone door surround with finely carved scrolled keystone. Originally built as a hunting lodge by the Southwell family, the house passed into the ownership of the Massy family in the mid eighteenth century. The Massy family built the courtyard to rear, complete with game store and water pump, which maintains much of its original appearance, including notable features such as the ornate limestone carriage arch surround with date plaque of 1802, a feature which adds artistic and historical interest to the site.

