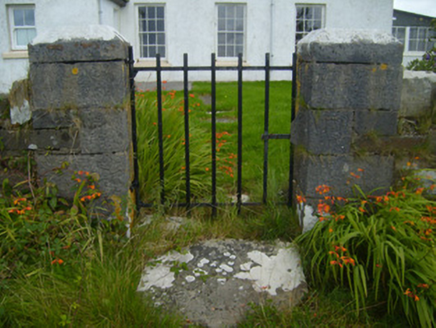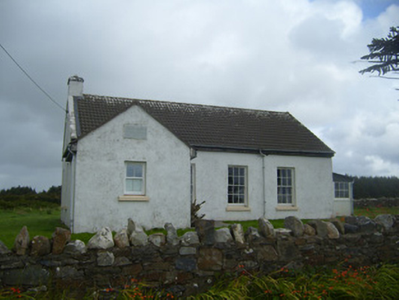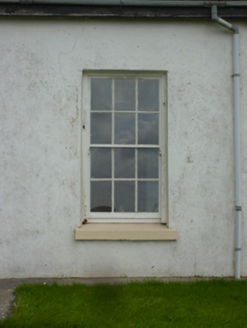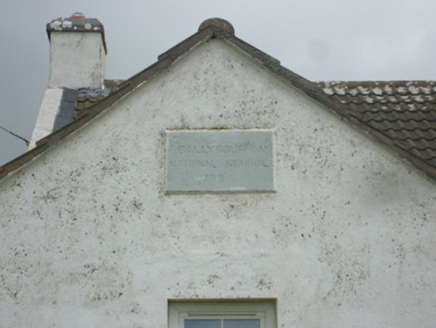Survey Data
Reg No
21901706
Rating
Regional
Categories of Special Interest
Architectural, Historical, Social
Original Use
School
In Use As
House
Date
1880 - 1890
Coordinates
110318, 144138
Date Recorded
03/09/2008
Date Updated
--/--/--
Description
Detached four-bay single-storey former national school, dated 1885, having gabled entrance block to front (west) elevation and lean-to to south elevation. Now in use as house. Pitched tiled roof with rendered chimneystack and timber eaves course. Rendered walls with rusticated plaque inscribed: "BALLYGOUGHLAN [sic] NATIONAL SCHOOL 1885". Square-headed openings with render sills and six-over-six pane timber sliding sash windows to west and north elevations. Square-headed opening to west of gabled block having render sill and replacement uPVC window. Square-headed openings to lean-to with timber framed windows. Square-headed opening to south elevation of gabled block having replacement uPVC door. Pair of cut tooled limestone piers flanking single-leaf cast-iron gate to west of building, adjoining rubble stone boundary wall.
Appraisal
This simple regular form of this building is articulated and enhanced by the retention of several interesting features, such as its timber sliding sash windows and limestone date plaque, which reads: 'Ballygoughlan National School 1885'. The limestone capping to the chimney is unusual and a notable feature. The form and size is typical of national school buildings built at this in rural Ireland, and includes characteristic features such as the tall windows and entrance block.







