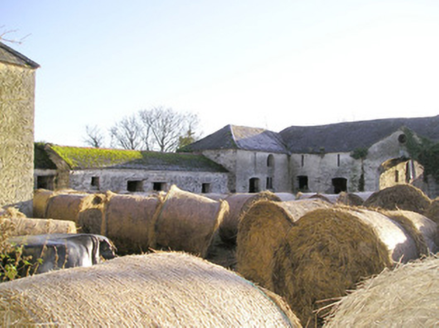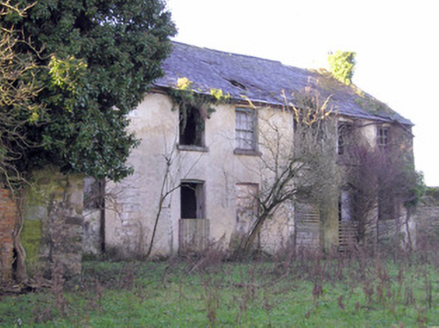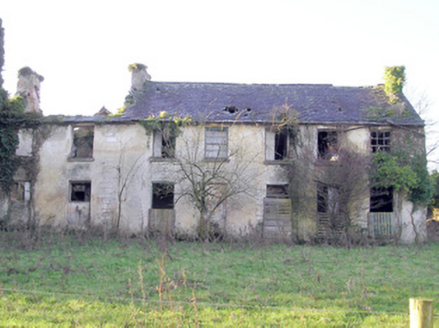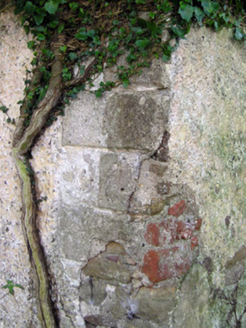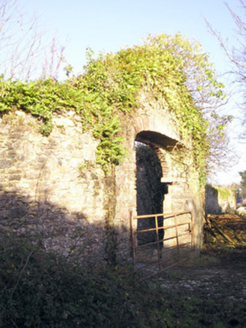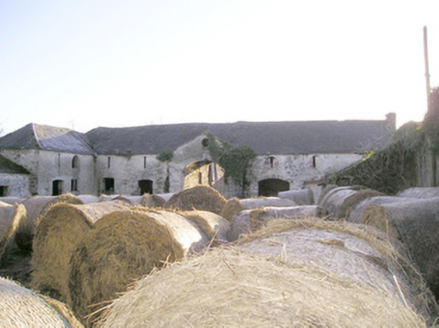Survey Data
Reg No
21901429
Rating
Regional
Categories of Special Interest
Architectural
Original Use
Country house
In Use As
House
Date
1780 - 1800
Coordinates
171552, 153330
Date Recorded
10/12/2007
Date Updated
--/--/--
Description
Detached L-plan seven-bay two-storey house, built c. 1790. Hipped and pitched slate roof with rendered chimneystacks and return to rear. Rendered walls having render quoins. Square-headed opening with limestone sills, some with remains of six-over-six pane timber sliding sash windows. Square-headed door opening having render surround. Single-bay single-storey outbuilding to east with hipped slate roof. Rubble limestone and sandstone walls. Elliptical-headed carriage arch to west elevation. Multiple-bay two-storey L-plan range of outbuildings to south-east having pedimented elliptical-headed carriage arch to centre-bay. Hipped and pitched slate roof with brick chimneystack. Roughcast render over rubble limestone walls. Blind roundels to first floor having inset arrow slit windows. Oculus to pediment centre-bay. Camber-headed door openings. Camber-headed carriage arch. Elliptical-headed carriage arch to west leading to courtyard.
Appraisal
This substantial house, although derelict, retains its early Georgian aspect and complex form, indicating various building phases in its history. It retains high quality salient features such as limestone sills and slate roof. The outbuildings are a particularly notable example of nineteenth-century planned agricultural architecture. The pediment adds an air of grandeur to the façade and the blind roundels with arrow slit windows are unusual, distinguishing features.
