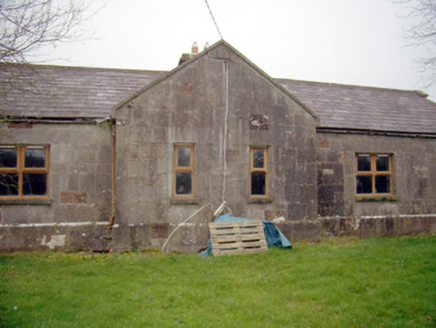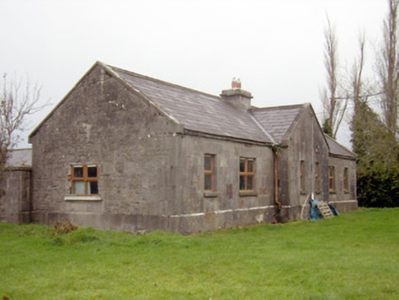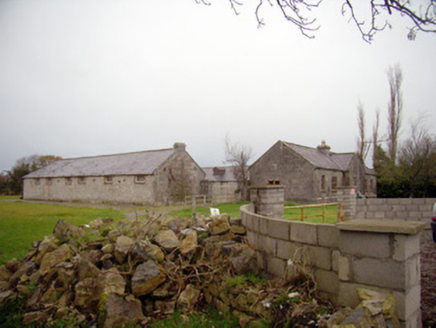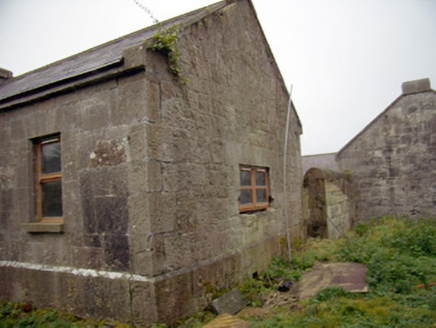Survey Data
Reg No
21901349
Rating
Regional
Categories of Special Interest
Architectural, Artistic
Original Use
Stables
In Use As
House
Date
1850 - 1870
Coordinates
161205, 148859
Date Recorded
13/11/2007
Date Updated
--/--/--
Description
Detached six-bay single-storey stable complex, built c. 1860, with gabled breakfront to front (east) elevation, stable-yard and futher outbuildings to west. Pitched slate roofs having cast-iron rainwater goods and dressed limestone chimneystack. Dressed limestone walls with coursed roughly dressed limestone walls to rear elevation. Tooled limestone plinth course. Square-headed window openings with tooled limestone sills and surrounds, recent red brick surrounds to rear (west) elevation, having replacement timber framed windows throughout. Square-headed door opening with timber battened door to west. Rectangular-plan courtyard to rear with further outbuildings. Six-bay one-and-a-half-storey north range with pitched slate roof having dormer window openings. Coursed rubble limestone walls, with dressed limestone wall to east elevation having tooled limestone quoins. Square-headed window openings having red brick surrounds and replacement uPVC windows. Square-headed door openings with sheet-metal doors. Five-bay single-storey west range. Pitched slate roof. Coursed rubble limestone walls, with cross-bar tie-plates. Square-headed window opening with replacement timber framed window. Square-headed door openings with red brick surround having timber battened doors. Six-bay single-storey south range. Pitched slate roof with tooled limestone chimneystack. Coursed rubble limestone walls, with dressed limestone wall to east elevation having tooled limestone quoins. Square-headed window openings with replacement timber framed windows. Square-headed door openings with red brick surround having timber battened doors.
Appraisal
This four-sided stable yard is comprised of well proportioned outbuildings around a well defined formal courtyard. The highest quality materials have been used to the road elevation, giving the complex a grandiose first impression from this east side. The classical language of this architecture is then toned down for the inner elevations of the yard, illustrating the contrast between the desired image presented of the complex and the realities of the buildings economic background. The lack of copious decoration lends a force and gravity to the formal road elevation, forming a pleasing visual and textural contrast to the relaxed architecture within. The buildings form a pleasing focal point in the landscape and are of architectural significance, built as they are in a formal style.







