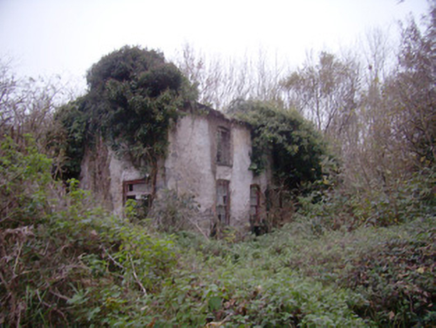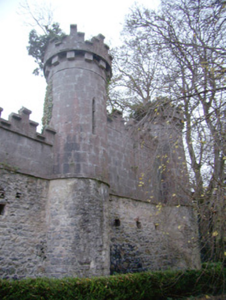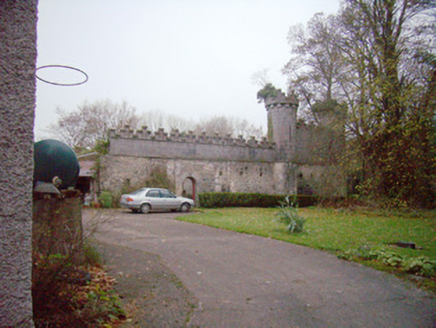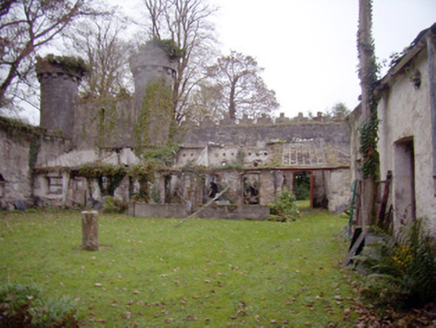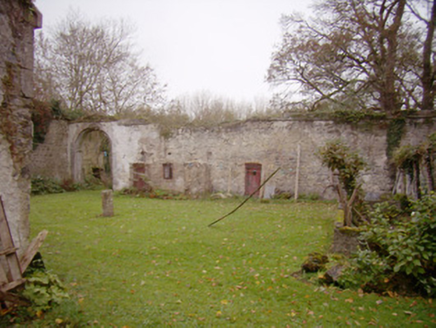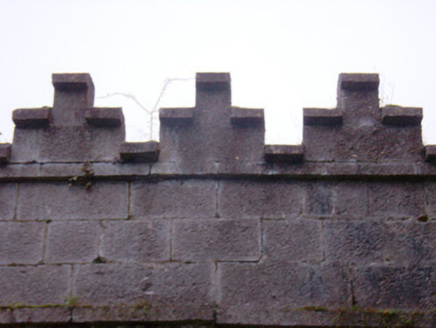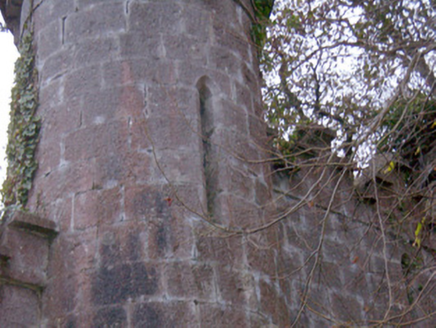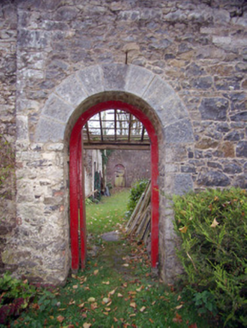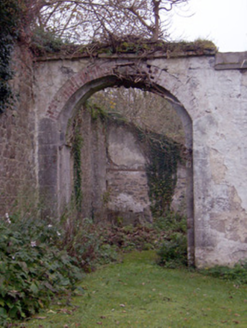Survey Data
Reg No
21901348
Rating
Regional
Categories of Special Interest
Architectural, Artistic
Original Use
Outbuilding
In Use As
Outbuilding
Date
1805 - 1810
Coordinates
162156, 149068
Date Recorded
13/11/2007
Date Updated
--/--/--
Description
Detached stable block, built in 1809, comprising coursed rubble limestone walls with peck dressed parapet having ashlar machicolations. Two-storey block to west with coursed limestone plinth having ashlar masonry over and decorative machicolated parapet. Two circular-plan two-stage towers. Lancet arch window loops to first floor level. Round-headed door opening to east with tooled limestone surround and red brick to arch opening. Timber door frame. Eight-bay single-storey north elevation to interior of courtyard. Coursed limestone walls. Square-headed window opening to west. Square-headed opening to east opening onto round-headed access door. Segmental-headed door openings to this northern range, with red brick surrounds. Some timber roof rafters remaining. Five-bay single-storey eastern range having single-bay single-storey porch addition to north gable. Pitched roof retaining some roof-slates. Cast-iron rainwater goods. Rendered walls, some exposed peck dressed limestone quoins. Square-headed window openings, some retaining pieces of six-over-six pane timber sliding sash windows. Segmental-headed window opening with timber shutters. Square-headed door openings with timber battened door. Rendered walls to porch with decorative moulded eves course, stringcourse and plinth course. Pilasters to corners. Square-headed window opening with limestone sill. Square-headed door opening. Single round-headed door opening to south wall of courtyard having tooled limestone surround and timber battened door. Five-bay single-storey western range with coursed rubble limestone rubble walls. Segmental-headed window openings with red brick surrounds. Segmental-headed door openings with red brick surrounds and timber battened doors. Round-headed carriage arch to south-west corner leading to western courtyard. Five-bay two-storey building to south-western corner of western courtyard. No roof. Rendered walls. Square-headed window openings having remains of six-over-six pane timber sliding sash windows and tooled limestone sills. Square-headed door opening, no door remaining. Multiple-bay single-storey range to eastern wall of western courtyard. Painted coursed limestone and sandstone rubble walls. Curved wall to south elevation leading from round-headed carriage arch. Coursed rubble limestone walls to north with some breeches. Three-bay two-storey associated house, built 1957, and carries date stone from 1957 and 1857. Hipped slate roof. Roughcast rendered walls. Square-headed window openings with timber framed fixed pane and awning windows. Square-headed door opening with uPVC door. Entrance having sweep walls with rubble limestone plinth and cast-iron railings, terminating in cast-iron hexagonal-profile piers having pointed caps. Cast-iron gates. Three-bay single-storey gate lodge. Hipped slate roof with overhanging eaves. Rendered chimneystacks. Rendered walls. Square-headed window openings with red brick window surrounds and uPVC windows. uPVC framed porch addition to east elevation.
Appraisal
This castellated stable block retains much of its original architectural style and integrity, with the grand external façade facing onto the house giving a suggestion of the former grandeur of Glen View. The stables reflect the design ethos of large estates in this part of Ireland, creating a sumptuous landscape and architectural setting for country houses. The loss of the associated country house has not diminished, however, the significance of the outbuildings.
