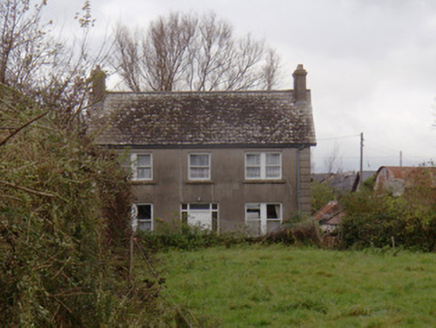Survey Data
Reg No
21901325
Rating
Regional
Categories of Special Interest
Architectural, Artistic
Original Use
House
In Use As
House
Date
1880 - 1900
Coordinates
160345, 154656
Date Recorded
18/11/2007
Date Updated
--/--/--
Description
Detached three-bay two-storey house, built c. 1890, having single-bay return. Pitched slate roof with rendered chimneystacks and terracotta ridge tiles. Lined-and-ruled rendered walls with render quoins. Square-headed window openings with bipartite one-over-one pane timber sliding sash windows to outer bays and one-over-one pane timber sliding sash window to central bay. Square-headed door opening with timber panelled half-glazed door and rectangular overlight and sidelights. Attached multiple-bay single-storey outbuilding to rear with pitched corrugated-iron and corrugated-asbestos roof. Rendered walls, overgrown with boundary hedging.
Appraisal
This middle sized house retains much of its original form and fabric. The subtle render ornamentation enlivens the façade while the building is further enhanced by the retention of timber sliding sash windows. The attached outbuilding to the rear exhibits characteristics of vernacular architecture, with its simple pitched corrugated iron roof and diminutive size.

