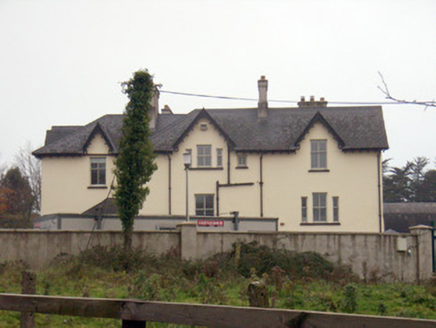Survey Data
Reg No
21901310
Rating
Regional
Categories of Special Interest
Architectural, Artistic
Original Use
House
In Use As
House
Date
1870 - 1890
Coordinates
154272, 154467
Date Recorded
25/11/2007
Date Updated
--/--/--
Description
Detached irregular-plan six-bay two-storey house, built c. 1880, having gablets, three-storey return and single-storey three-bay hipped-roofed addition to north elevation. Hipped-slate roof with decorative timber bargeboards to gables. Multiple-flue rendered chimneystacks. Rendered walls with render plinth course. Square-headed window openings with painted stone sills, some having two-over-two pane timber sliding sash windows. Some flanked by narrower square-headed windows with one-over-one pane timber sliding sash windows. Square-headed window openings having replacement multiple-pane timber framed windows to ground floor side elevation. Square-headed door openings having timber battened doors.
Appraisal
This house retains much of its original charm and character. The decorative bargeboards enhance the impact the gablets, which lend the façade a restrained Gothic air characteristic of houses of this date. The retention of timber sliding sash windows maintain the elegance of the house.

