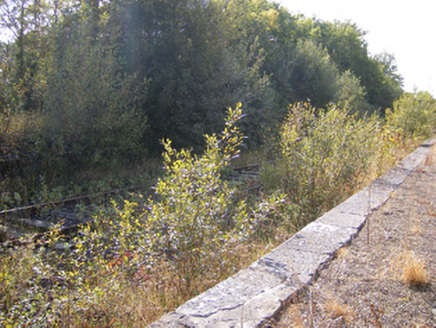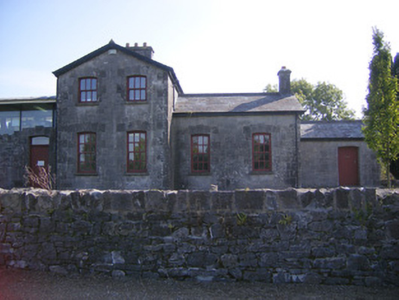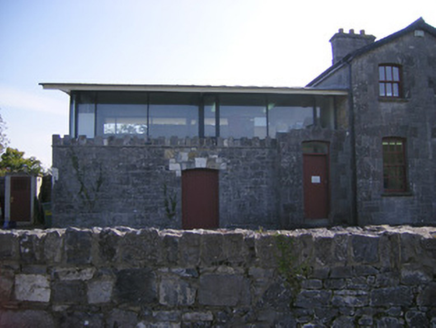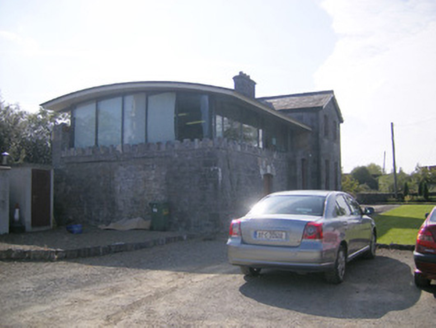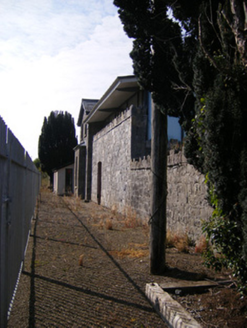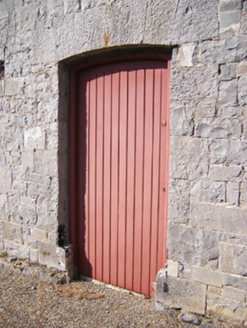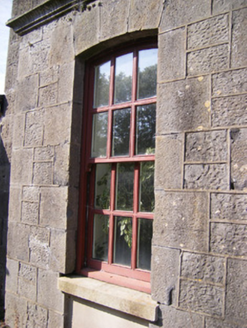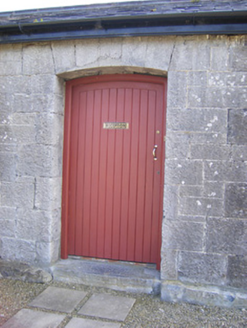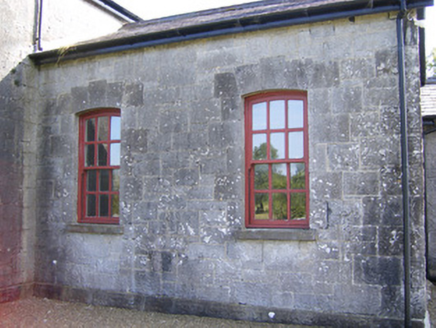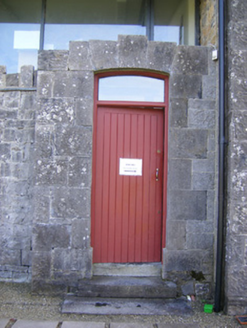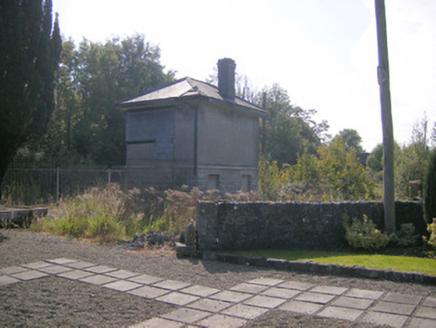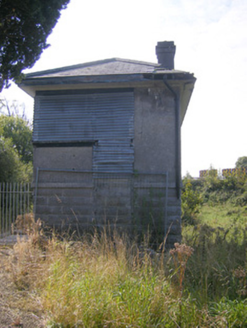Survey Data
Reg No
21901242
Rating
Regional
Categories of Special Interest
Architectural, Social
Original Use
Signal box
In Use As
Office
Date
1850 - 1860
Coordinates
151263, 148837
Date Recorded
26/09/2008
Date Updated
--/--/--
Description
Detached railway station and former station master's house, built in 1856, tracks being to the south of the building. Comprises projecting two-bay two-storey station master's house presenting gables to front (north) and to platform, recessed two-bay single-storey block to east having recent addition to first floor and recessed two-bay single-storey block to west with single-bay single-storey lean-to. Pitched slate roofs with cut limestone chimneystacks. Snecked cut limestone walls having rusticated limestone plinth course. Camber-headed openings with limestone block-and-start surrounds, sills and six-over-six pane timber sliding sash windows. Camber-headed openings to station master's house, first floor having three-over-three pane timber sliding sash windows and limestone sills. Camber-headed opening to lean-to, north elevation with timber battened doors. Camber-headed openings to east block, north elevation with timber battened door and glazed overlight over timber battened door. Square-plan signal tower to west having hipped slate roof and rendered chimneystack. Rusticated limestone walls to ground floor. Roughcast rendered walls to first floor. Square-headed window openings, now blocked up. Square-headed door opening, now blocked up.
Appraisal
Built on the main Limerick to Kerry railway line, this structure was once an important part of the vast railway network built in Ireland. Design and detailing are apparent in the building's construction through features such as the snecked limestone walls, chimneystacks and limestone dressings. The station along, with the bridge and signal box, makes an interesting group of associated buildings.
