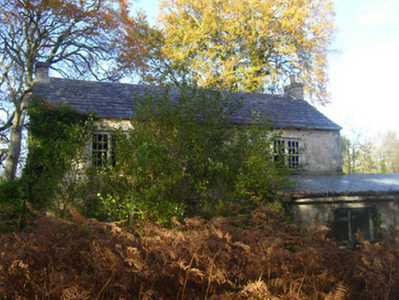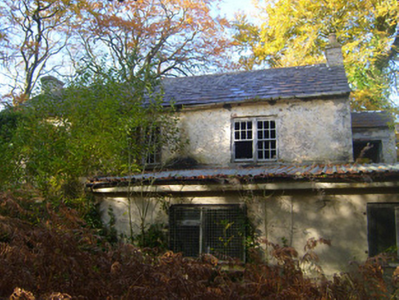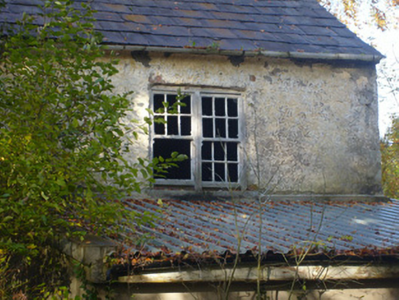Survey Data
Reg No
21901122
Rating
Regional
Categories of Special Interest
Architectural, Social
Original Use
School
Date
1820 - 1840
Coordinates
140282, 152329
Date Recorded
26/10/2008
Date Updated
--/--/--
Description
Detached three-bay two-storey former school, built c. 1830. Having recent single-storey extension to front (south) elevation and two-storey porch to first floor of east elevation, with external staircase. Remains of lean-to to west elevation. Pitched slate roof having rendered red brick chimneystacks and cast-iron rainwater goods. Corrugated-iron roof to extension. Roughcast rendered walls, rubble stone visible in places. Rendered walls to extension. Square-headed openings to south elevation with bipartite six-over-six pane timber sliding sash windows. Wire mesh over ground floor windows. Square-headed opening to north elevation, first floor of porch having timber fittings. Square-headed openings to south elevation of extension having timber framed windows with wire mesh. Square-headed opening to first floor, south elevation of porch with timber fittings. Rendered dog-leg staircase having half-pace landing and rendered wall to entrance. Square-headed opening to north elevation of extension with timber fittings and metal door. Rendered step to entrance. Square-headed opening to north elevation having metal door. Pair of rubble stone piers to west of building with double-leaf cast-iron gate.
Appraisal
Though it is quite overgrown and in a state of disrepair, this former school displays some interesting features, notably its two-storey entrance porch and external staircase. Its bipartite timber sliding sash windows are also significant.





