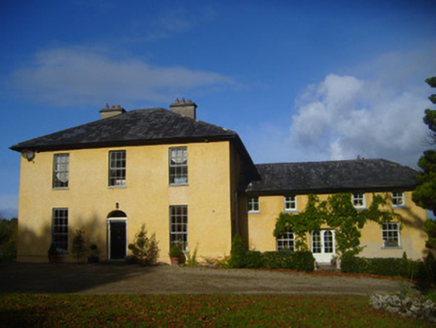Survey Data
Reg No
21901116
Rating
Regional
Categories of Special Interest
Architectural, Artistic
Previous Name
Castletown Rectory
Original Use
Rectory/glebe/vicarage/curate's house
In Use As
House
Date
1800 - 1820
Coordinates
139933, 154889
Date Recorded
26/10/2008
Date Updated
--/--/--
Description
Detached three-bay two-storey former glebe house, built c. 1810, now in use as a house. Having four-bay two-storey recessed block to east elevation with lean-to to north (rear). Hipped slate roof with rendered chimneystacks and terracotta ridge tiles. Roughcast rendered walls having render plinth course. Square-headed openings to all elevations having render surrounds, tooled limestone sills and timber framed windows. Nine-over-six pane timber sliding sash window to west and north elevations of main block, six-over-six pane timber sliding sash windows to north elevation of main block, three-over-six pane timber sliding sash windows to ground floor, south elevation of east block, two-over-two pane timber sliding sash windows to north and south elevations of east block, tripartite timber sliding sash window to north elevation of east block. Oval openings to east elevation of main block with render surrounds and timber framed windows. Round-headed opening to front (south) elevation flanked by timber pilasters with fluted consoles, with timber panelled door and fanlight. Limestone steps to entrance. Square-headed opening to north elevation of extension having render surround and half-glazed timber panelled door. Rendered steps to entrance. Square-headed opening to south elevation of east block with render surround and double-leaf half-glazed timber panelled door. Pair of square-profile rendered piers having limestone caps, flanking double-leaf cast-iron gate to north-east of house, outer pair of square-profile rendered piers with single-leaf cast-iron gates, adjoining rendered wall having limestone copings. Former walled garden to south of house.
Appraisal
This former glebe house forms an ecclesiastical group with the nearby Church of Ireland church. It retains much of its original form and massing. The symmetrical façade and regular design are characteristic features of glebe houses of this size and era. The restrain in ornamentation is another typical feature, which adds to the symmetry and focuses attention on the entrance doorcase, which adds a measure of artistic interest.

