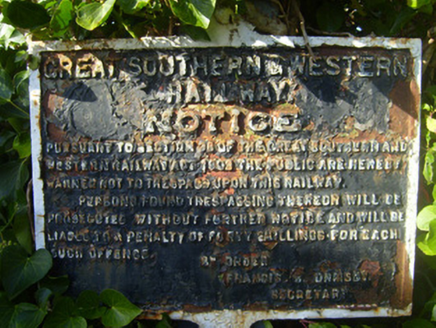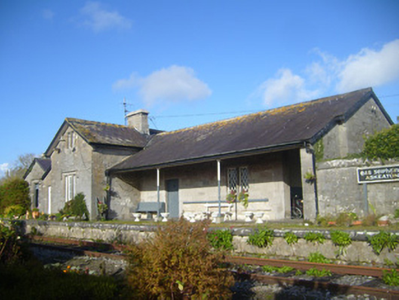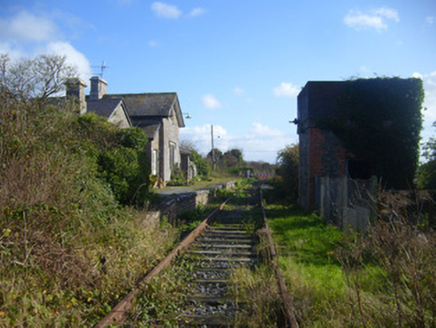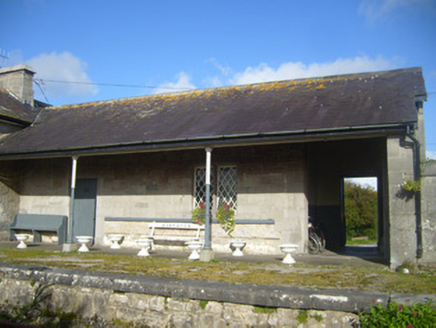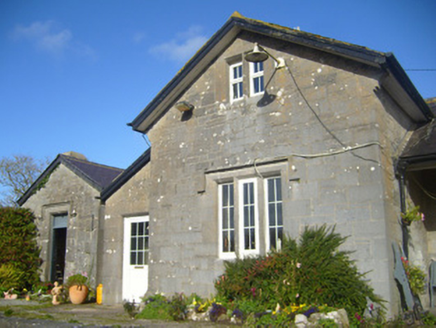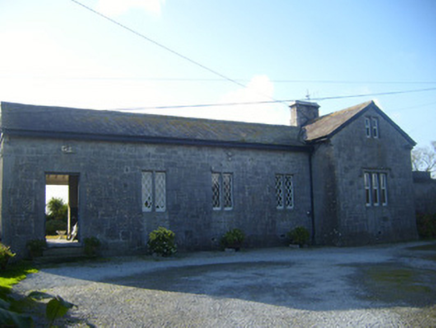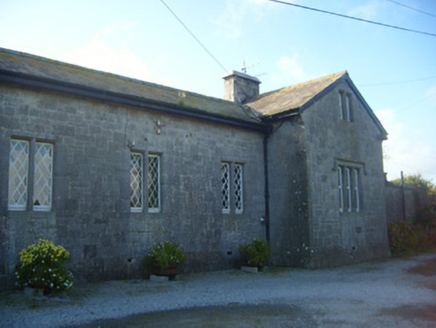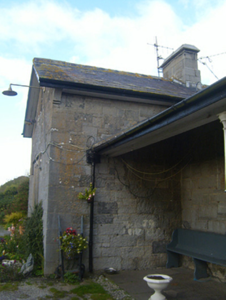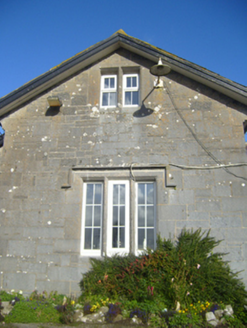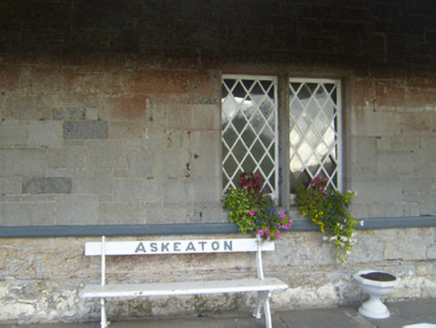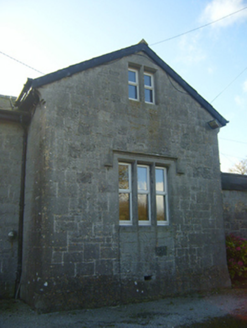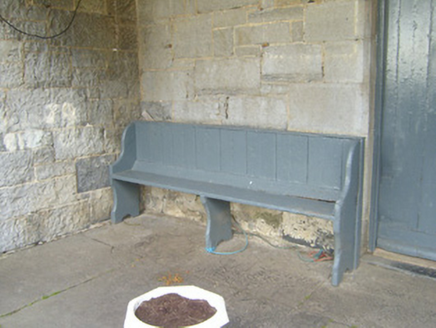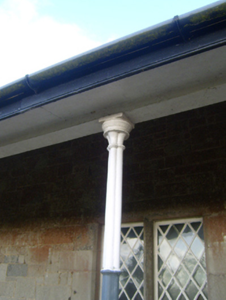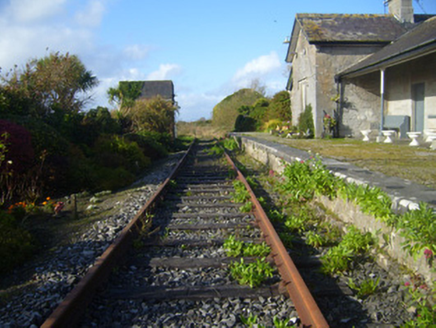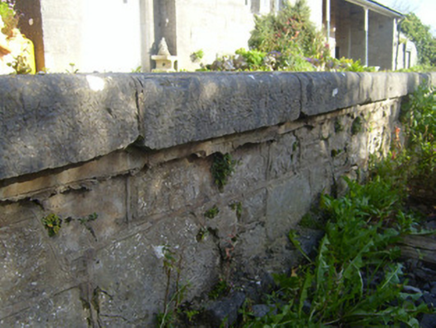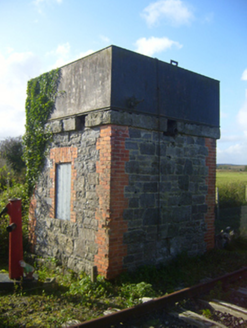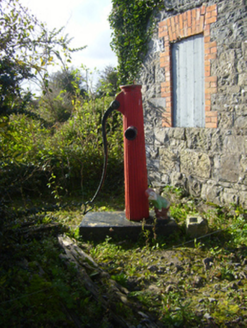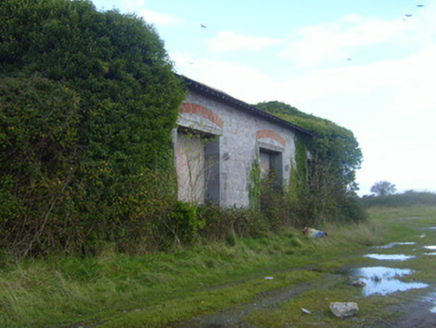Survey Data
Reg No
21901103
Rating
Regional
Categories of Special Interest
Architectural, Artistic, Social
Original Use
Water pump
Date
1850 - 1860
Coordinates
133616, 149285
Date Recorded
26/10/2008
Date Updated
--/--/--
Description
Detached former railway station building, built c. 1857. Now in use as a house. Comprising three-bay single-storey block with gable-fronted projecting single-bay one-and-half storey west bay, lean-to to west of elevation. Gabled outbuilding adjoining west of building. Pitched slate roofs, that to main block overhanging to south elevation to form verandah supported on cast-iron columns. Cast-iron rainwater goods, timber eaves course and cut limestone chimneystacks. Random coursed dressed limestone walls with cut limestone quoins. Painted stringcourse and rusticated limestone plinth course to south of main block. Triple square-headed openings to south and north elevations of gabled end bay having cut limestone surrounds and hoodmouldings and replacement uPVC windows. Paired square-headed openings to upper gable, south and north of end bay, with cut limestone surrounds and replacement uPVC windows. Paired square-headed openings to south and north of main block, having cut limestone surrounds and latticed windows. Square-headed opening to north of lean-to with concrete sill, render surround and uPVC window. Square-headed opening to south, with interior corridor through to similar opening to north elevation, both having cut limestone surrounds and limestone steps. Timber battened door to north opening. Square-headed opening to south with cut limestone surround and timber battened door. Square-headed opening to south of lean-to having cut limestone surround and uPVC door. Square-headed opening to south of outbuilding with cut limestone surround, cut limestone hoodmoulding overhead. Platform to south of building, having dressed limestone wall and cut limestone coping. Railway lines remain to south of platform. Square-profile water tower having cast iron tank to south-west of station building. Random coursed roughly-dressed limestone walls with red brick quoins. Square-headed opening to east elevation having red brick voussoirs and surround and timber battened door. Cast-iron fluted water pump on render plinth to east of water tower. Double-height machinery shed to west of station building. Pitched slate roof. Random coursed roughly dressed limestone walls. Square-headed openings to north elevation and to east elevation with red brick voussoirs and cut limestone surrounds. Pair of circular-profile rubble limestone piers to north and south of track to west of station. Signal to west of station.
Appraisal
This building was in use as a station for the Limerick to Foynes Railway line until 2003. The current occupant undertook the duties of the station master, a post she inherited from her mother and prior to that, her father. It retains its original form, the limestone construction and gabled bay being characteristic features of railway stations of this era. The site also retains interesting fabric, including the platform with seating for passengers and information signs. The water tower, machinery shed, crossing and signal down the track add context to the site.
