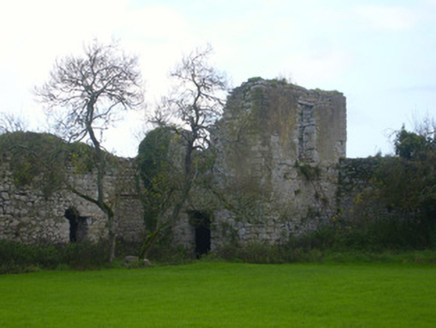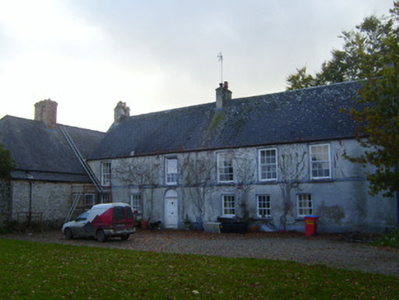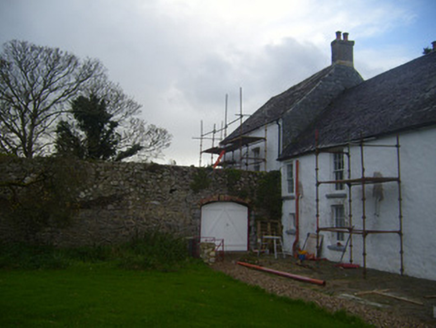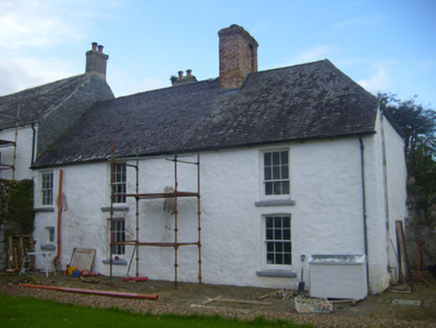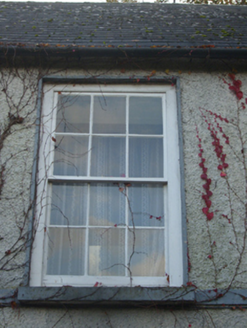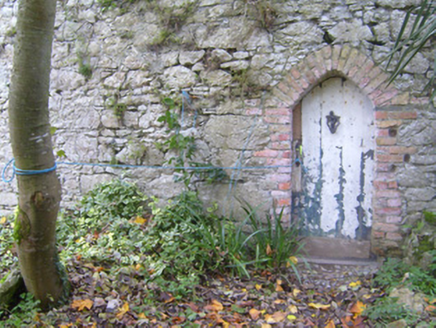Survey Data
Reg No
21901008
Rating
Regional
Categories of Special Interest
Archaeological, Architectural
Original Use
House
In Use As
House
Date
1670 - 1690
Coordinates
129883, 152319
Date Recorded
12/10/2008
Date Updated
--/--/--
Description
Detached T-plan five-bay two-storey house, built c. 1674, having three-bay two-storey and two-bay two-storey blocks to east elevation. Lean-to porch to south (rear) elevation of main block. Pitched slate roof to main block and two-bay east block. Half-hipped slate roof to three-bay east block. Cast-iron rainwater goods, rendered chimneystacks and render eaves course to pitched roofs, red brick chimneystack and terracotta ridge tiles to half-hipped roof. Roughcast rendered walls, limestone visible in places to main block. Tooled limestone continuous sill course to first floor, front (north) elevation of main block, and tooled limestone plinth course. Slate hung to north elevation of two-bay east block. Square-headed openings throughout. Openings to north having limestone sills, render surrounds and six-over-six pane and six-over-three pane timber sliding sash windows. Openings to other elevations with limestone sills and six-over-six pane and six-over-three pane timber sliding sash windows and timber framed windows. Round-headed opening to front with render surround and timber panelled door. Square-headed opening to west elevation having timber battened door and glazed panel recessed within opening. Square-headed opening to north of east block with timber battened door. I nterior undergoing renovation, retains features including door locking mechanism dating to 1650. Walled garden adjoining east and north elevations of east block, having square-profile two-stage tower to north-east corner. Rubble stone walls to walled garden. Pointed arch opening to west elevation with red brick surround and timber battened door. Segmental-headed opening to south elevation having red brick voussoirs and double-leaf timber battened door. Garderobe incorporated into north elevation of garden, washed out by tidal water from Shannon. Rubble stone walls to tower, render still visible in places, including render quoins. Square-headed opening to west elevation. Barrel-vaulted red brick ceiling to interior. Square-headed opening to south elevation having limestone sill. Square-profile rendered piers with limestone caps flanking double-leaf cast-iron gate to north-west of house.
Appraisal
Morgan's House was originally built by Thomas Rose, who was Sherrif of Limerick city in 1674 and Mayor in 1695. It has an unusual plan, with larger windows to the upper floor and an interior arrangement which includes a dining room and drawing room upstairs along with bedrooms, each opening off each other rather than from a corridor. The house is undergoing extensive sympathetic renovations and efforts have been made to ensure it retains as much of its original form and fabric as possible. The asymmetrical form, steep roof and variety of openings indicate an early date. It retains a number of interesting features, most notably, a timber-cased lock which has been dated to 1650. The timber sliding sash windows and limestone sills are also significant. The attached walled garden, having a corner medieval tower and garderobe, are highly significant placing the site in the context of continuous use.
