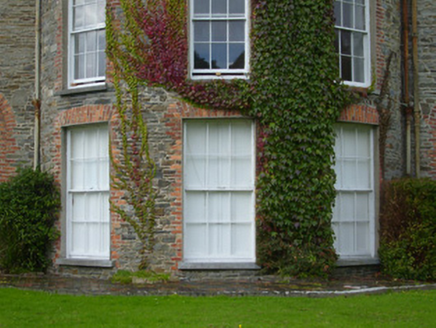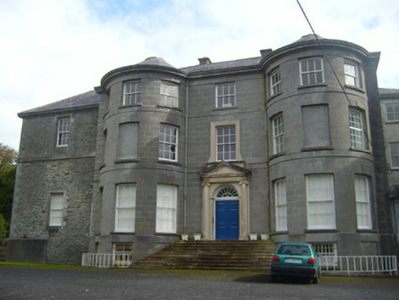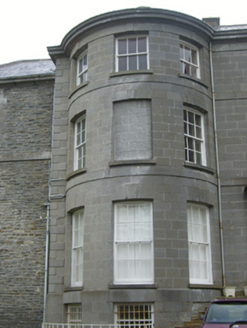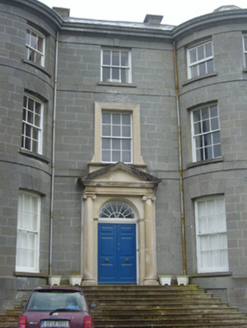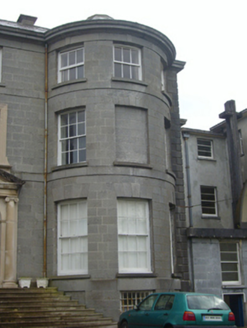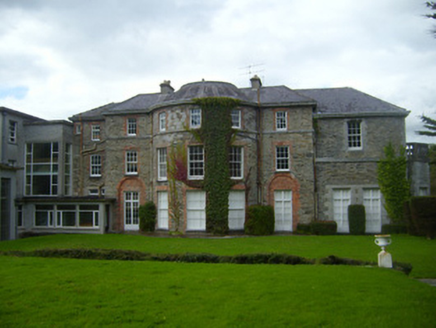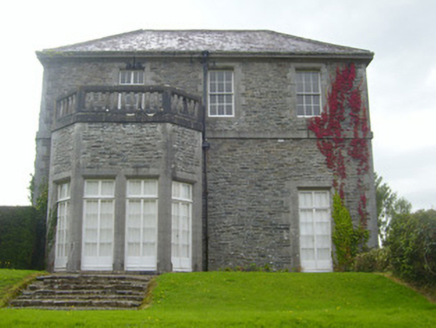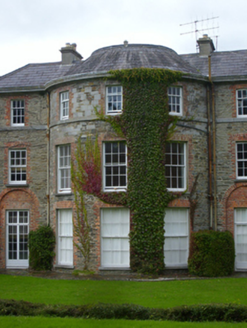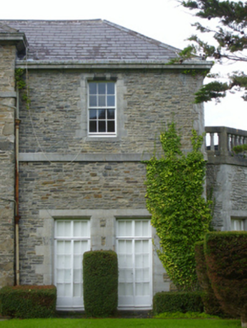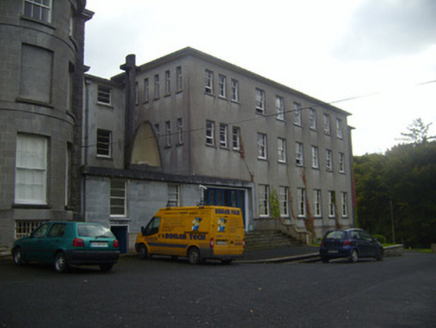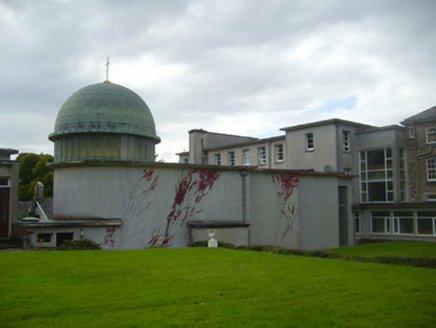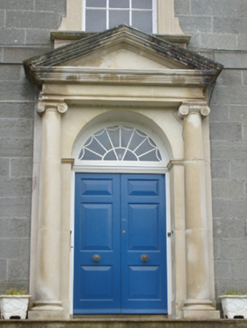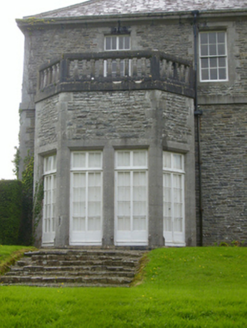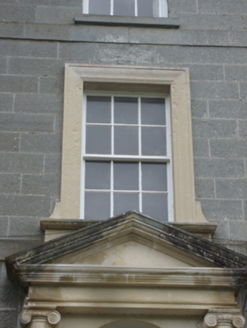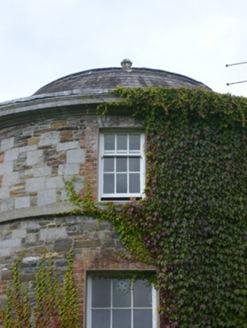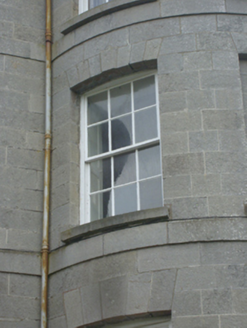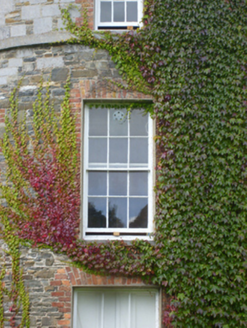Survey Data
Reg No
21900909
Rating
Regional
Categories of Special Interest
Architectural, Artistic, Social
Original Use
Country house
Historical Use
School
In Use As
Building misc
Date
1780 - 1800
Coordinates
121756, 151011
Date Recorded
07/09/2008
Date Updated
--/--/--
Description
Detached three-bay three-storey over half-basement country house, built c. 1777, in use as centre for refugee accommodation. Having later single-bay wings to south-west and north-east elevations, recent multiple-bay extension to south-west elevation, pair of full-height bow windows to north-west (front) elevation, central full-height bow with domed roof to south-east (rear) elevation and bay window with limestone balustrade to north-east elevation. Chapel incorporated into recent extension having copper-domed roof. Hipped slate roof with rendered chimneystacks, cast-iron rainwater goods and cut limestone eaves course. Cut limestone walls to main block having cut limestone platbands to dividing storeys and cut limestone plinth course. Rubble limestone walls to north-east extension, north-east elevation and south-east elevation, with cut limestone continuous sill course to second floor. Cut limestone quoins to front, dressed limestone quoins to rear. Square-headed opening to central bay first floor with decorative render surround and six-over-six pane timber sliding sash window. Square-headed openings to front having tooled limestone sills, voussoirs, keystones, and six-over-six pane and three-over-three pane timber sliding sash windows. Central openings to first floor of bows to front blocked up. Square-headed openings to south-west elevation of main block with limestone sills and two-over-two pane timber sliding sash windows. Square-headed openings to south-east and north-east elevations of north-east extension, and to ground floor of north-east bay, with cut limestone surrounds and double-leaf glazed timber doors and overlights. Square-headed openings having limestone sills, red brick voussoirs and surrounds, and six-over-six pane and three-over-six pane timber sliding sash windows. Square-headed opening to first floor, south-east and north-east elevations of north-east extension with cut limestone sills, surrounds and six-over-six pane timber sliding sash windows. Round-headed opening to front elevation with doorcase incorporating flanking render columns supporting pedimented rendered cornice and frieze. Double-leaf timber panelled door having fanlight above and approached by flight of cut limestone steps. Pair of square-headed openings to ground floor, south-east elevation, set within round-headed recesses having red brick surrounds and double-leaf timber glazed door and overlight. L-plan multiple-bay one-and-half-storey outbuilding to south-west of main building. Pitched slate roof having replacement rainwater goods, red brick chimneystacks, limestone eaves course, rooflights, decorative timber bargeboards to gables, gabled dormer with inset clock and cut limestone belcote. Random coursed roughly dressed limestone walls having cut limestone quoins. Square-headed openings with red brick voussoirs and surrounds, limestone sills and one-over-one pane timber sliding sash windows and timber framed windows. Square-headed openings having half-glazed timber panelled door.
Appraisal
Despite alterations, this imposing building retains much of its original form and fabric. Formerly known as Mount Trenchard, it was the home of Stephen Edward Rice. It was taken over in 1958 by the Sisters of Mercy who ran a school here. There is an interesting textural variety in the mixture of cut limestone to the main building and the rubble limestone to the later wings. The regular and imposing form of the building is enhanced by its paired bows and hipped roof. The timber sliding sash windows and doorcase are also significant and add to the overall appearance. The diminishing windows are a characteristic of late Georgian houses. The related outbuilding adds context as well as being of artistic interest in its own right, having a number of decorative features including timber bargeboards, bellcote and roof clock.
