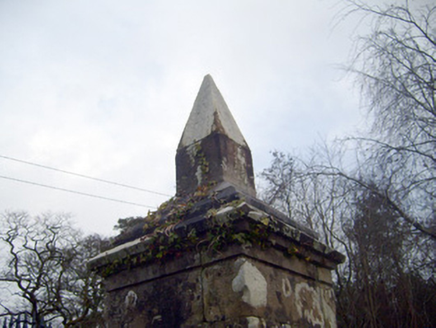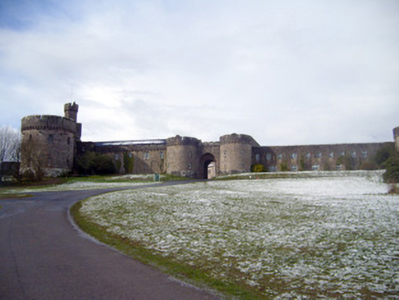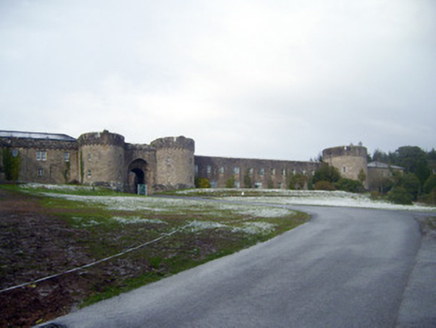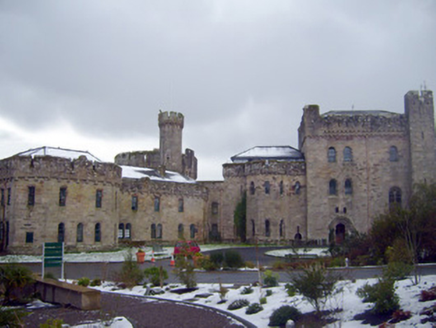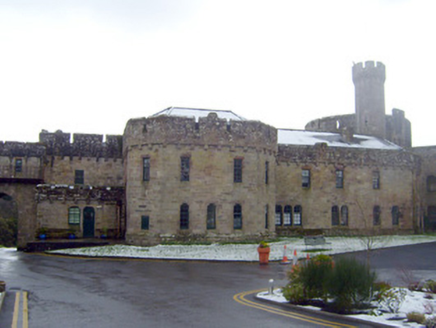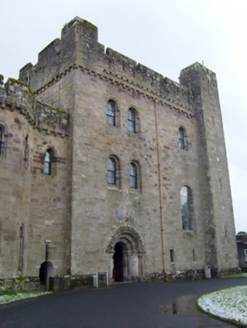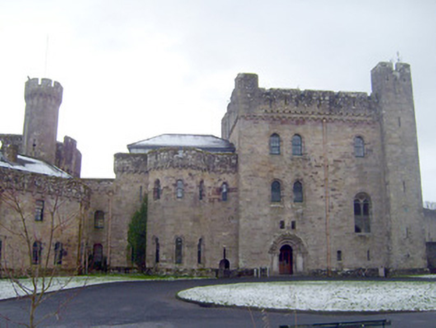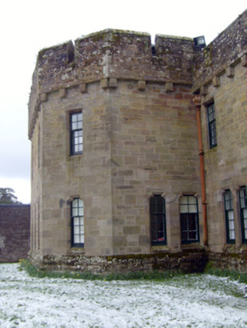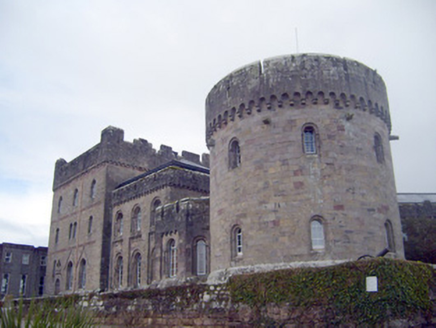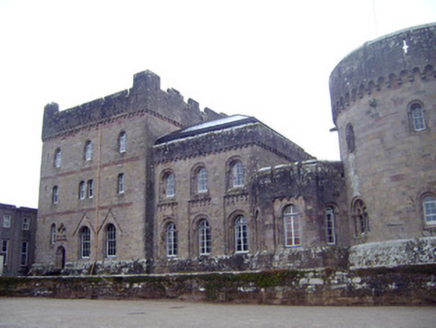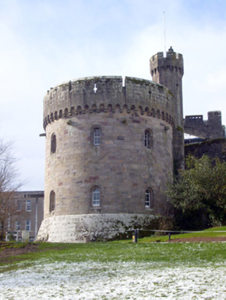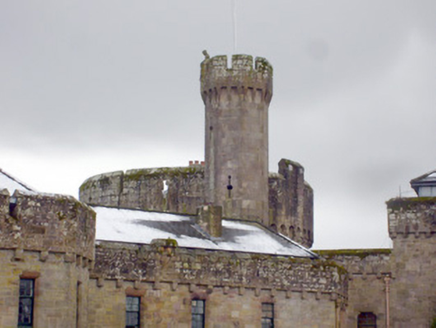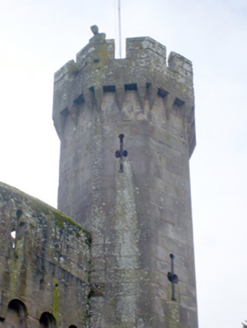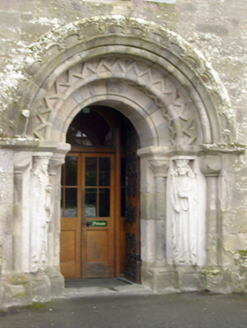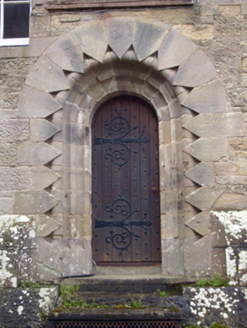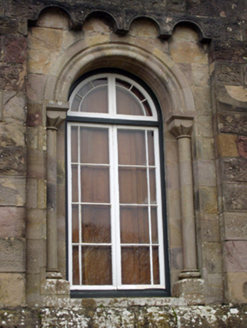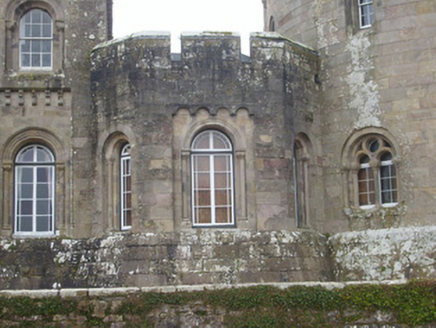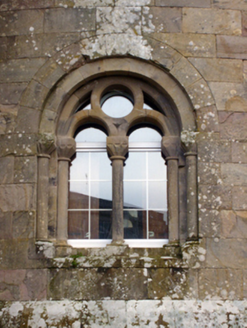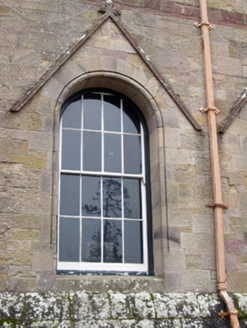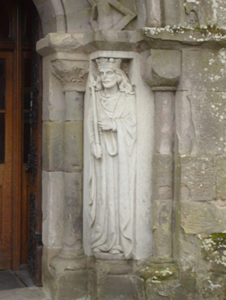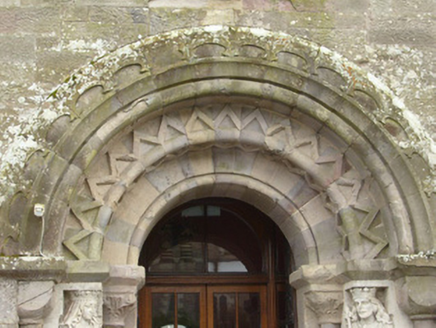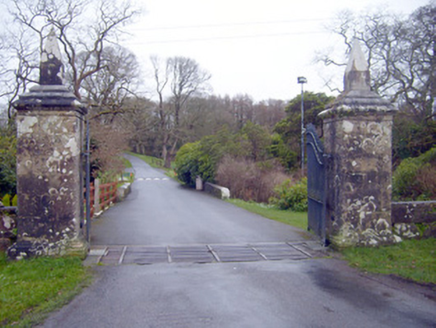Survey Data
Reg No
21900703
Rating
National
Categories of Special Interest
Architectural, Artistic, Historical, Social
Previous Name
Glenstal Castle
Original Use
Country house
In Use As
School
Date
1835 - 1860
Coordinates
173786, 156683
Date Recorded
03/03/2008
Date Updated
--/--/--
Description
Detached multiple-bay two-storey Norman Revival style former country house, built between 1836-1839, now in use as a school. Comprising central gatehouse having circular-plan tower to east, rectangular-plan block with circular-plan tower to west and regular-plan two-storey blocks linking towers. Octagonal-plan four-stage castellated turret adjoining tower to west. Hipped slate roof having sandstone chimneystack to north-west elevation. Cast-iron rainwater goods. Snecked sandstone walls with rock-faced sandstone plinth course and snecked castellated parapet with supporting corbels underneath. Cross arrow slits to parapet of west tower and adjoining turret. Square-headed openings to south-east elevation having replacement uPVC windows. Square-headed openings to north-west elevation with timber framed and timber sliding sash windows. Shouldered tooled lintels to ground floor windows. Two-storey bay window to north-east elevation having round-headed openings with tooled sandstone surrounds and timber sliding sash windows. Round-headed openings to west tower and south-west elevation having sandstone surrounds, hoodmouldings and mixed timber famed and timber sliding sash windows. Round-headed bipartite opening to south-west of west tower with paired round-headed arches seperated by a central stone column, having oculus overhead. Replacement uPVC window. Round-headed openings to ground floor of south-west elevation with sandstone hoodmouldings. Single-storey castellated bay window to south-west elevation having round-headed openings with sandstone surrounds and timber framed windows. Round-headed opening to north-east elevation having decorative sandstone hoodmouldings, flanking sandstone columns and carved statues, with double-leaf timber battened door and decorative cast-iron fittings. Round-headed opening to south-west elevation having cut sandstone surrounds with sawtooth motif and timber battened door having cast-iron fittings. Rendered and metal steps to entrance. Rectangular-plan gate lodge to west with gabled porch. Pitched slate roof with cut stone copings, cast-iron ridge cresting and red brick chimneystack. Roughly-dressed sandstone walls, decorative limestone stringcourse to porch. Square-headed openings with replacement windows and cut limestone surrounds. Round-headed opening to porch having cut sandstone surround and sawtooth motif to top. Pair of square-profile cut sandstone piers with sandstone plinth courses, limestone capping and double-leaf metal gate.
Appraisal
Glenstal Abbey is a Norman Revival castle, which was built by the English architect William Bardwell for Sir Matthew Barrington, between 1836 and 1839. Monks from Maredsous Abbey, Belgium, established a Benedictine monastery in Moroe in 1927. Glenstal's design is unique as it is a mixture of architectural features from the medieval past of both Ireland and England, combining Anglo-Norman and Irish Romanesque influences. Glenstal's interior is noted for its highly unusual decorative carvings in the Irish Romanesque style. An elaborate Romanesque doorway which is a copy of the portal inside Killaloe Cathedral, Co. Clare was created. A similar doorway occurs at Adare Manor. The structure bears a number of defensive features, including an imposing gatehouse, castellated walls, and a large circlar angle tower which may have functioned as a keep. It is a very notable feature in the landscape and a well known structure in the locality.
