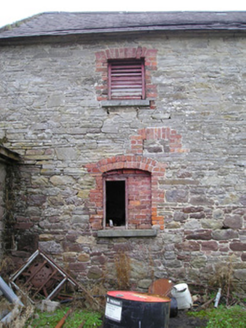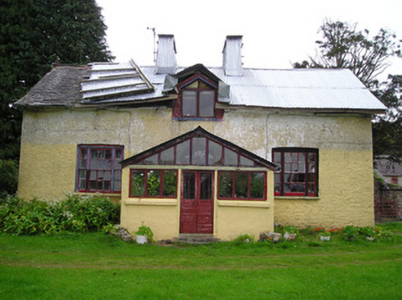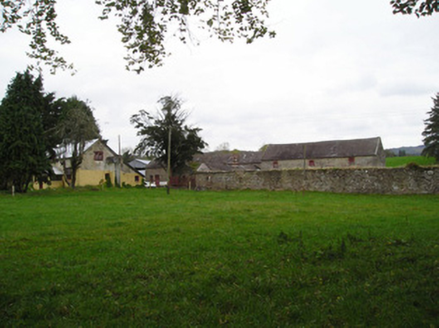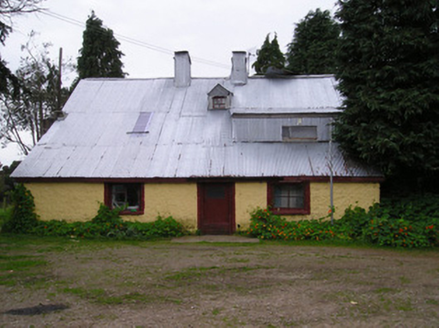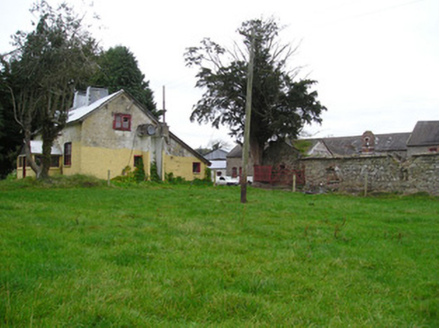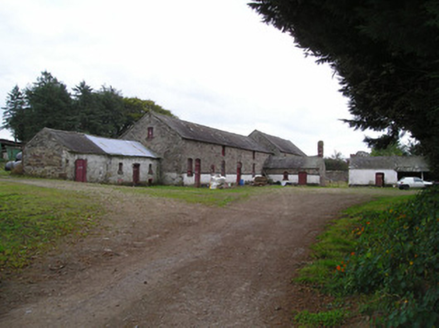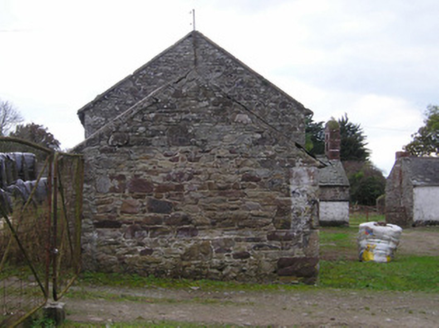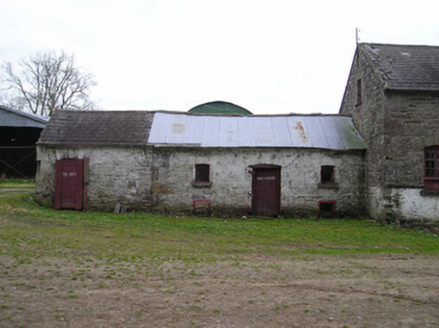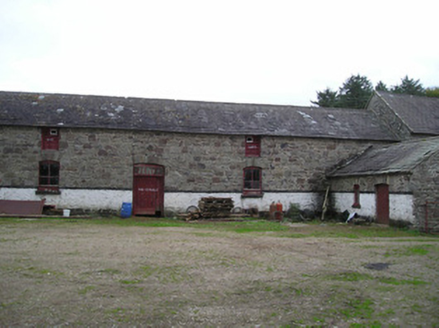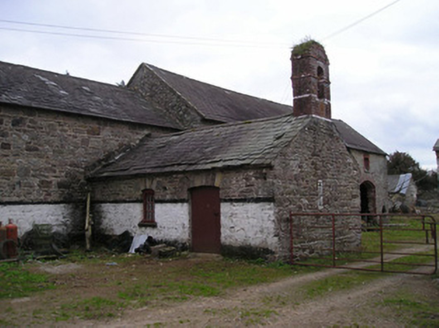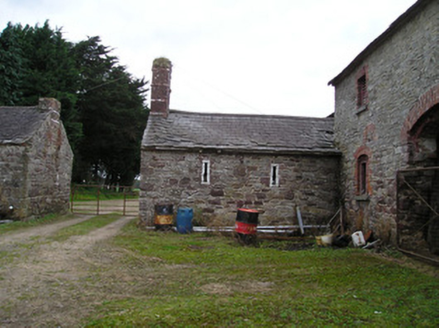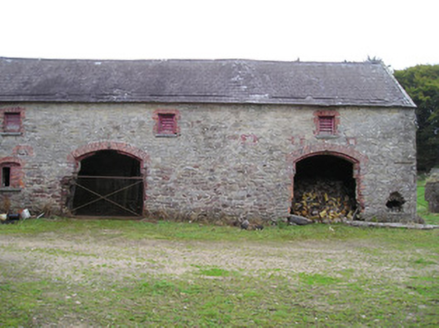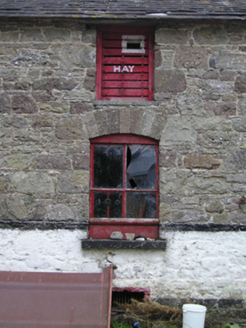Survey Data
Reg No
21900702
Rating
Regional
Categories of Special Interest
Architectural, Technical
Original Use
House
In Use As
Farmyard complex
Date
1800 - 1840
Coordinates
174720, 155458
Date Recorded
19/10/2007
Date Updated
--/--/--
Description
Detached three-bay single-storey with dormer attic house, built c. 1820. Porch to front (west) elevation and single-storey extension to rear (east) elevation. Pitched slate under corrugated-iron roof. Corrugated-iron clad chimneystacks. Rough-cast rendered walls. Square-headed tripartite openings with six-over-six pane timber sliding sash windows and flanking two-over-two pane timber sliding sash windows having concrete sills. Square-headed opening to dormer attic having timber casement windows. Round-headed opening having spoked fanlight and timber panelled door. Square-headed opening to porch having half-glazed timber battened double doors. Pair of square-profile sandstone piers to west having carved caps. Range of substantial outbuildings to rear, c. 1850, comprising seven-bay two-storey main block, having four-bay outbuilding to north gable, two-bay single-storey outbuilding with brick open-work bellcote to west elevation and three-bay two-storey outbuilding to south gable. Pitched slate roofs with corrugated-iron to north outbuilding. Rubble limestone and sandstone masonry walls. Elliptical-headed openings to main block, ground floor having dressed voussoirs and two-over-two pane timber sliding sash windows. Square-headed openings to main block first floor having timber louvered fittings. Elliptical-headed opening to main block having dressed limestone voussoirs and glazed overlight over timber battened door. Elliptical-headed openings to north outbuilding with fixed windows. Elliptical-headed openings having timber battened doors. Elliptical-headed openings to west outbuilding with multiple-pane fixed window and dressed sandstone voussoirs. Elliptical-headed openings having timber battened doors and dressed sandstone voussoirs. Square-headed openings to south outbuilding first floor with brick surrounds, timber fittings and limestone sills. Elliptical-headed carriage arches having brick voussoirs. Elliptical-headed window opening to ground floor with brick surround and limestone sill. Rubble sandstone and limestone wall to west.
Appraisal
The outbuildings of this farm complex are an excellent example of high quality stone buildings of their time. Some of these outbuildings are on the first edition OS, but the majority post date it. Although these outbuildings do not meet modern farming requirements, with openings not facilitating modern equipment etc, they are in urgent need of redevelopment so to prevent deterioration due to lack of use. The combination and quality of limestone, red brick and sandstone used in these outbuildings enhances their architectural heritage value considerably.
