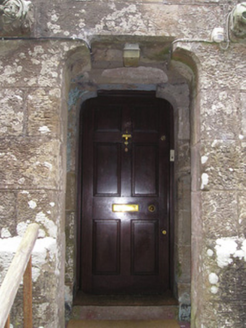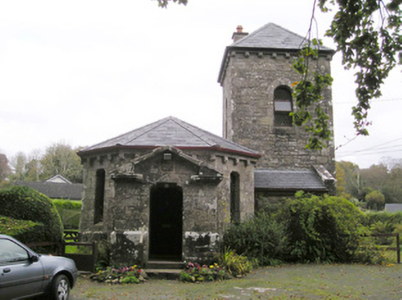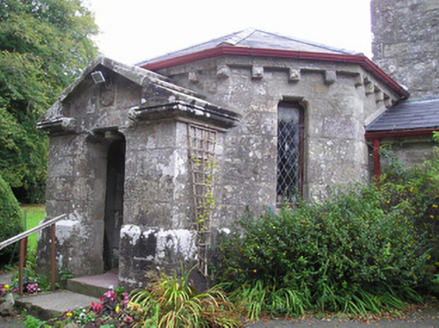Survey Data
Reg No
21900701
Rating
Regional
Categories of Special Interest
Architectural, Artistic, Historical
Previous Name
Glenstal Castle
Original Use
Gate lodge
Historical Use
Gate lodge
In Use As
House
Date
1830 - 1850
Coordinates
174847, 155978
Date Recorded
19/10/2007
Date Updated
--/--/--
Description
Detached former gate lodge, built c. 1840, comprising canted three-bay entrance block with limestone pedimented porch to front (south) elevation and square-plan two-stage tower with lean-to to front elevation. Hipped slate roofs with limestone bracketed eaves courses. Single-pitched roof to lean-to having limestone coping. Dressed limestone walls having limestone plinth courses. Shouldered square-headed openings to canted block having quarry glazed windows. Round-headed openings to tower having replacement casement windows. Porch comprising limestone pediment with inset carved heraldic plaque and date stone, limestone stringcourse with foliate stops and shouldered square-headed opening having timber panelled door. Shouldered square-headed opening to tower, north elevation having timber panelled door. Square limestone piers and cast-iron gate to east.
Appraisal
The former gate lodge to Glenstal Castle is a fine example of Norman Revival domestic architecture. It displays high quality of workmanship of nineteenth-century masons. The crest above the front entrance door is that of the Barrington family. The English architect William Bardwell designed Glenstal Castle, between 1836-1861, for the Limerick solicitor Sir Matthew Barrington.





