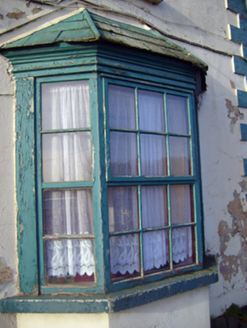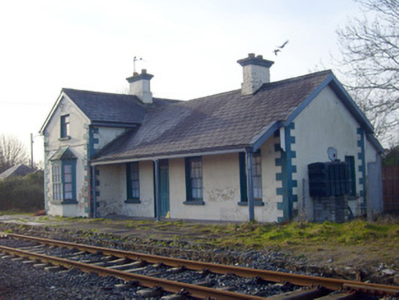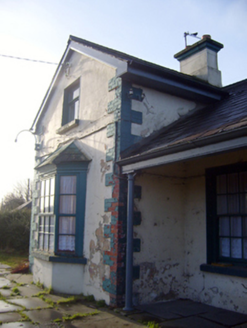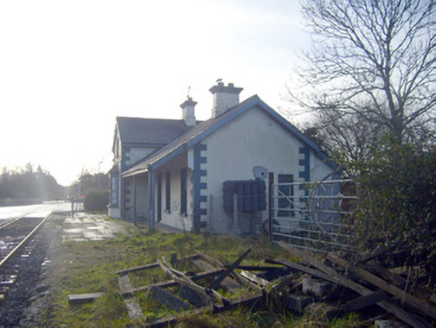Survey Data
Reg No
21900614
Rating
Regional
Categories of Special Interest
Architectural, Social
Original Use
Railway station
In Use As
House
Date
1860 - 1880
Coordinates
166023, 159869
Date Recorded
07/01/2008
Date Updated
--/--/--
Description
Detached five-bay single-storey former railway station, built in 1858, having veranda and gable-fronted single-bay two-storey projecting end bay with bay window to front (east) elevation. Two-bay single-storey extension and single-bay single-storey lean-to to rear (west) elevation. Now in use as private house. Pitched slate roof having painted brick chimneystacks, timber bargeboards and cast-iron rainwater goods. Lined-and-ruled rendered walls with painted brick quoins. Square-headed openings to first floor having painted stone sills and six-over-six pane timber sliding sash windows. Square-headed opening to projecting end bay, first floor with painted stone sill and replacement casement window. Bay window comprising square-headed six-over-six pane timber sliding sash window with flanking two-over-two pane timber sliding sash windows and shared painted stone sill. Square-headed opening with timber panelled door. Doric style cast-iron columns to veranda. Limestone flagstones to veranda.
Appraisal
This former railway station retains much of its original form and serves as a significant physical reminder of the once extensive rail network in Ireland. It was part of the Great Southern and Western Railway line and was opened in 1858 for passengers by the Limerick and Castleconnell Railway company. Lisnagry Station was known as Nenagh Road until 1878. Retaining an early aspect, the station retains notable features such as the timber sliding sash windows, limestone sills, slate roof and red brick chimneystacks. The station forms an important element of the architectural and railway heritage of the area.







