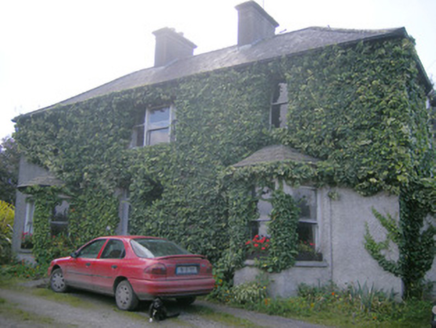Survey Data
Reg No
21900410
Rating
Regional
Categories of Special Interest
Architectural
Original Use
House
In Use As
House
Date
1930 - 1940
Coordinates
150113, 156876
Date Recorded
23/09/2008
Date Updated
--/--/--
Description
Detached three-bay two-storey house, built in 1939, having bay windows to front (east) elevation. Hipped slate roof with rendered chimneystacks. Roughcast rendered walls. Square-headed openings to first floor and bay windows having one-over-one pane timber sliding sash windows and concrete sills. Square-headed opening to first floor, centre-bay with tripartite one-over-one pane timber sliding sash windows and concrete sill. Square-headed opening having replacement uPVC overlight and door. Pair of square-profile rendered piers to east with rendered walls.
Appraisal
This modest house is enhanced by the simple proportions with timber sash windows to the upper floor and bay windows to ground floor. The building retains its slate roof and timber sash windows, which help to preserve its original appearance.

