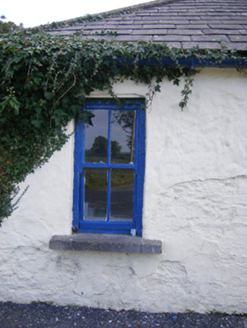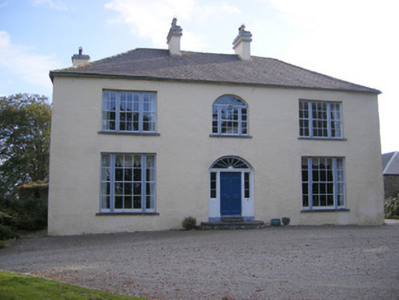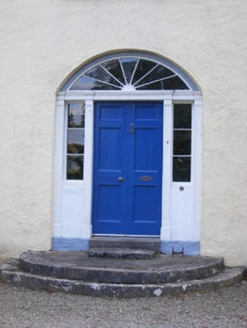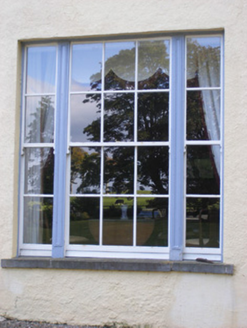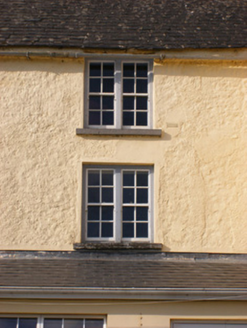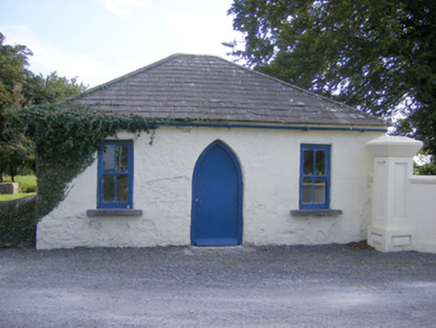Survey Data
Reg No
21900401
Rating
Regional
Categories of Special Interest
Architectural
Original Use
Gate lodge
In Use As
Country house
Date
1800 - 1840
Coordinates
143475, 156298
Date Recorded
23/09/2008
Date Updated
--/--/--
Description
Detached double-pile three-bay two-storey house, built c. 1820, having return and single-storey lean-tos to rear (south) elevation. Hipped slate roof with rendered chimneystacks. Pitched slate roof having rendered chimneystacks to rear block. Roughcast rendered walls. Square-headed tripartite openings with six-over-six pane timber sliding sash windows having flanking four-over-four pane to first floor and two-over-two pane to ground floor. All with limestone sills. Segmental-headed opening to first floor, centre-bay having spoked fanlight over square-headed tripartite six-over-six pane timber sliding sash window with flanking two-over-two pane timber sliding sash windows and limestone sill. Square-headed opening to rear block, east and west elevations having six-over-six pane timber sliding sash windows and limestone sills. Square-headed bipartite openings to rear with six-over-six pane timber sliding sash windows and limestone sills. Segmental-headed opening with spoked fanlight over double-leaf timber panelled doors with flanking timber pilasters having recessed panels, flanking sidelights with rendered risers and flanking timber pilasters. Limestone steps with cast-iron boot scrape to entrance. Nine-bay two-storey outbuilding to south-west having hipped corrugated-iron roof. Rubble limestone and sandstone walls with strip pilasters. Diocletian windows to first floor having brick voussoirs, concrete and limestone sills and replacement uPVC windows. Square-headed openings to ground floor with brick voussoirs, concrete and limestone sills and replacement uPVC windows. Square-headed openings having brick voussoirs and timber panelled doors. Three-bay single-storey gate lodge to east with hipped slate roof and brick chimneystack. Roughcast rendered walls. Square-headed openings having two-over-two pane timber sliding sash windows and limestone sills. Pointed arch opening with timber door. Pair of rendered square-profile piers to east having recessed panels, double-leaf cast-iron gates and sweeping walls terminating in second pair of piers.
Appraisal
Cartown House, formerly the seat of the Langford family, is a fine surviving example of a house built in phases, with an eighteenth-century block complete with return to rear and mid nineteenth-century block to front. The façade displays balanced classical proportions and restrained use of detailing, limited to a finely crafted entrance with spoked fanlight. The tripartite windows are a further distinguishing feature. The outbuilding may be of historical significance, having reputedly been built by the Palatines. Nevertheless, the house, gate lodge and outbuilding form an excellent example of multi-layered development on the site.
