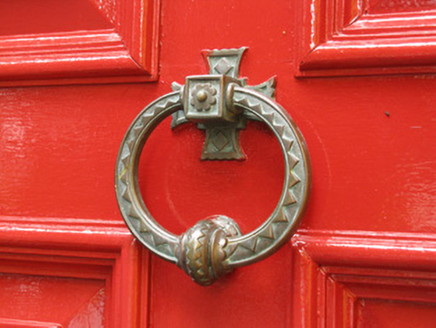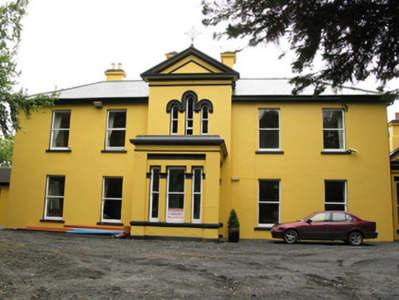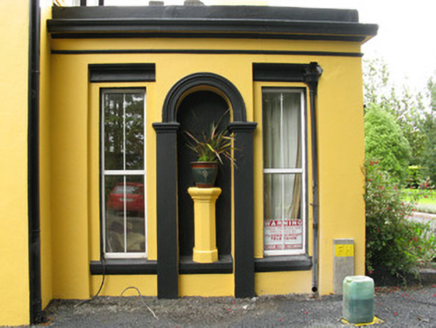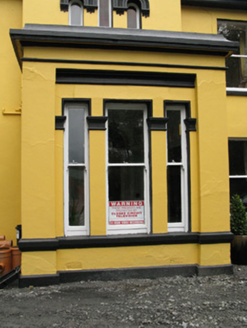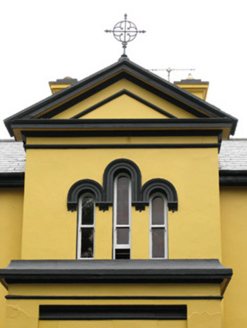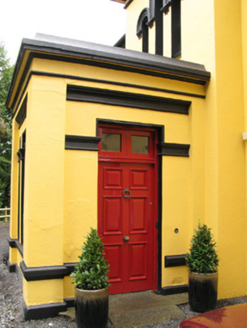Survey Data
Reg No
21837044
Rating
Regional
Categories of Special Interest
Architectural, Artistic, Historical, Social
Previous Name
Saint Ita's Presbytery
Original Use
Presbytery/parochial/curate's house
In Use As
Nursing/convalescence home
Date
1840 - 1845
Coordinates
128463, 133410
Date Recorded
27/08/2009
Date Updated
--/--/--
Description
Detached five-bay two-storey former presbytery, built in 1843, having central gable-fronted breakfront bay and single-bay single-storey porch to front (west). Later three-bay single-storey wing to side (south) and two-bay single-storey extension block to rear (east). Flat-roofed extensions and two-bay two-storey projecting end bay to rear incorporating single-bay two-storey stairwell block and four-bay single-storey return to rear of end bay. Recent lean-to conservatory to side (south) of return and recent extensions to rear of return. Now in use as a nursing home. Hipped artificial slate roofs with rendered chimneystacks, uPVC clad eaves and uPVC rainwater goods. Pitched artificial slate roofs to break front bay, extension and return. Rendered pedimented parapet wall with moulded stringcourse surmounted by cast-iron cross finial to break front bay. Flat roofs to porch and wing having rendered parapet walls with moulded render stringcourses, cornice and concealed rainwater goods. Rendered walls throughout with rendered platbands to side (north, south) elevations of main block. Roughcast rendered walls to side (north) and rear elevations of main block, return and throughout later addition to southern wing. Rendered sill course and plinth to porch. Square-headed recessed bays to front (north) and side (north) elevations of porch. Round-headed recessed bay to front elevation of southern wing with rendered pilasters and archivolt, accommodating render sill and octagonal render pedestal. Square-headed window openings with tooled limestone sills throughout, having one-over-one pane timber sliding sash windows to main block. Single two-over-two pane timber sliding sash window to first floor of rear elevation end bay. Group of three square-headed window openings to front elevation of porch, having render square-profile capitalised columns and moulded reveals. Render cornice surmounting windows to recessed bays to front and side elevations of porch and to front and side (south) elevations of wing. Round-headed stairwell window opening to rear elevation with rendered sill, raised render reveals and multiple-pane timber casement window. Group of three round-headed window openings to first floor of breakfront bay to front elevation, having corbelled render hoodmouldings, rendered sills and one-over-one pane timber sliding sash windows. Moulded render sills to front and side (south) elevations of southern wing. Replacement timber and uPVC casement windows elsewhere. Square-headed door openings throughout, having moulded render stringcourse at impost level, moulded archivolt and tooled limestone step to side (south) elevation of porch, having timber panelled door with brass fittings surmounted by bipartite overlight. Timber panelled doors to rear elevation of single-storey extensions. Double-leaf glazed uPVC doors to side (south) elevation of wing. uPVC and timber doors panel doors elsewhere. Located within own grounds with rendered enclosing walls, having splayed entrance with square-profile piers with render capping to south-west. Recent wrought-iron enclosing railing to west.
Appraisal
Located on an elevated site, and possibly repurposing an earlier fever hospital, this presbytery is an interesting architectural feature in a suburban setting. Having been well maintained, the presbytery retains much original fabric, including timber sash windows, which contribute significantly to its character.
