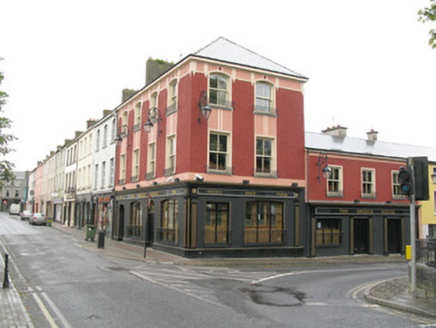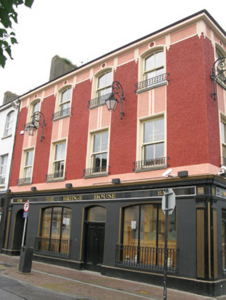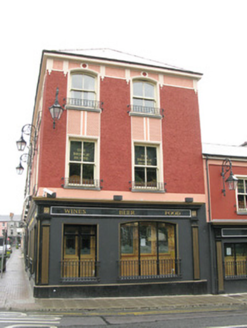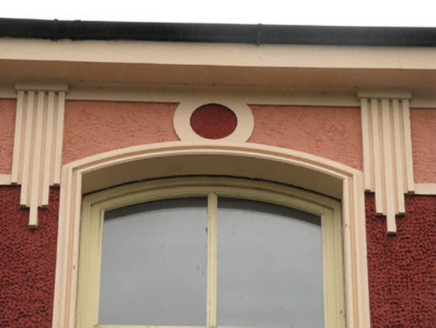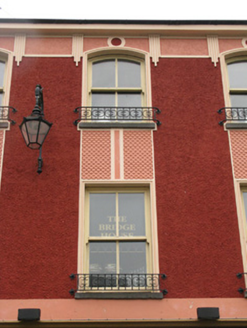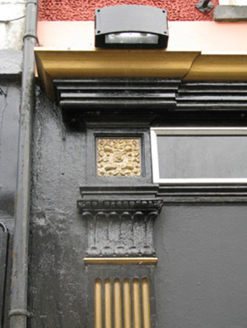Survey Data
Reg No
21837037
Rating
Regional
Categories of Special Interest
Architectural, Artistic, Social
Previous Name
McMahon
Original Use
House
In Use As
Public house
Date
1820 - 1860
Coordinates
128003, 133639
Date Recorded
20/08/2009
Date Updated
--/--/--
Description
Corner-sited four-bay three-storey former house, built c. 1840, having three-bay two-storey addition to rear (east). Render shopfront to front (west) and side (south) elevations. Recent timber shopfront to side (south) elevation of addition. Hipped artificial slate roof having rendered chimneystacks, eaves course and uPVC rainwater goods. Pitched artificial slate roof to addition having rendered chimneystack, timber clad eaves course and uPVC rainwater goods. Roughcast rendered walls to upper floors of main block, having render platbands above shopfront and below eaves course with stylised triglyph motifs and ocular medallions. Fishscale rendered panel between first and second floor window having central fluted platbands. Rendered walls to ground of main block behind shopfront. Rendered walls with platbands to additional block. Square-headed window openings with limestone sills and moulded render surrounds to first floor of main block, having replacement two-over-two pane timber sliding sash windows. Camber-headed window openings with limestone sills and moulded render surrounds to second floor of main block, having replacement two-over-two pane timber sliding sash windows. Render shopfronts comprising fluted pilasters with Corinthian capitals surmounted by arabesque panelled brackets, moulded architrave, frieze with raised lettering and cornice. Square and camber-headed window openings having recent bipartite and tripartite display timber-framed display windows. Camber and round-headed door openings to front elevation of main block, having moulded rendered reveals, replacement double-leaf timber panelled doors with single-pane overlights. Recent timber shopfront to additional block comprising fluted pilasters, frieze and cornice. Having square-headed window opening with render sill, having recent fixed timber-framed six-pane display window. Square-headed door openings with recent double-leaf timber panelled doors. Located fronting directly onto street.
Appraisal
This prominently sited and substantial building makes a significant contribution to the architectural heritage of Newcastle West. Although the main fabric of the building probably dates from the early to mid nineteenth century, its decorative external plaster work is most likely early twentieth-century in date. Clearly influenced by the contemporary Classical Revival, displaying stylized triglyph motifs and platbands, these have been merged with contemporary geometric fishscale panels to form an impressive and striking façade. Contrasting styles of windows add further variety, drawing more attention to this fine building.
