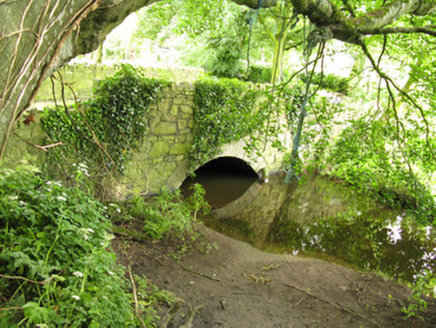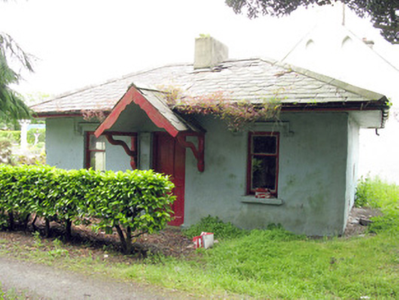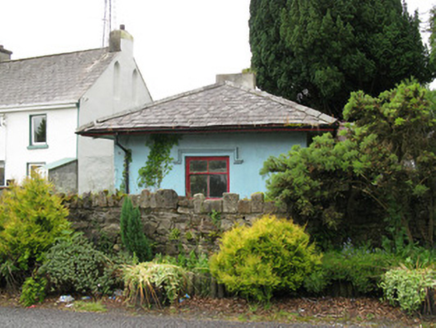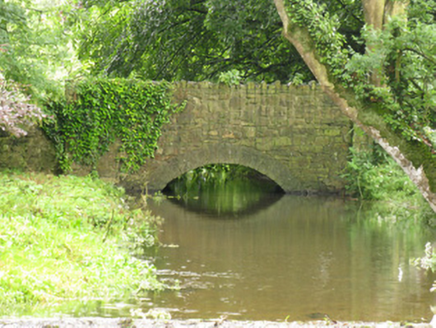Survey Data
Reg No
21835012
Rating
Regional
Categories of Special Interest
Architectural, Artistic, Technical
Original Use
Gate lodge
In Use As
Gate lodge
Date
1860 - 1880
Coordinates
137923, 121114
Date Recorded
01/07/2009
Date Updated
--/--/--
Description
Detached three-bay single-storey gate lodge, built c. 1870, having canopy to front (west) elevation. Hipped decorative slate roof with timber clad overhanging eaves, rendered chimneystack and uPVC rainwater goods. Pitched tiled roof to canopy with decorative timber bargeboards on carved timber brackets springing from tooled stone corbels. Rendered rubble stone walls. Square-headed window openings with tooled limestone sills and render hoodmouldings throughout, having one-over-one pane timber sliding sash windows to front elevation. Two-over-two pane timber sliding sash window to side (north) elevation. Square-headed door opening to front elevation having timber panelled door. Splayed entrance to north, comprising rubble stone walls with rubble stone coping, square-profile piers with rendered stringcourse, cornice and pyramidal capping supporting double-leaf wrought-iron gates. Mature tree-lined driveway leading to main house to west, with freestanding single-span bridge spanning stream. Round-headed arch with tooled limestone voussoirs to side (north and south) elevations, rubble stone soffits and spandrels. Splayed rubble stone parapet walls with rubble stone coping. Render and rubble stone weir with rendered embankments to north of bridge.
Appraisal
This fine gate lodge is part of an ensemble of structures associated with Woodfield House that display a wide range of construction techniques and styles. The relatively simple design of the gate lodge with its various artistic details contrasts with a technically accomplished bridge and relatively unadorned gate.







