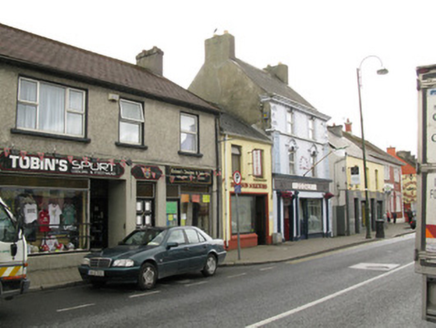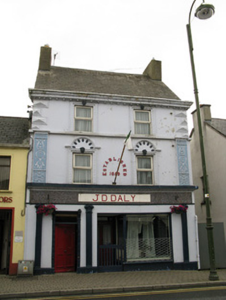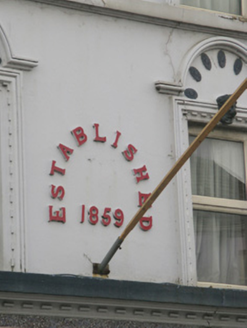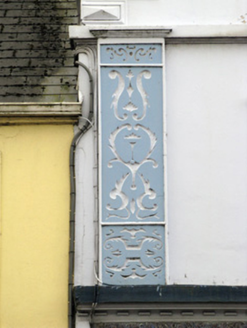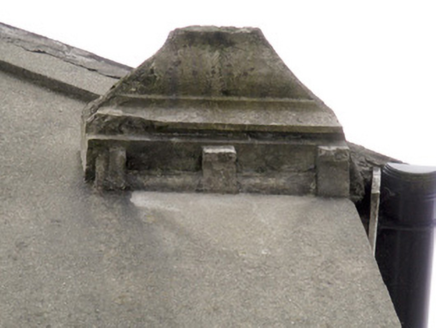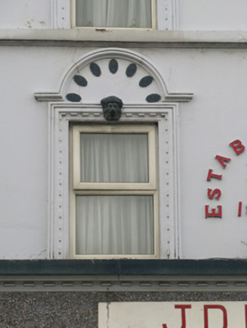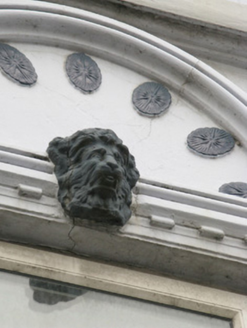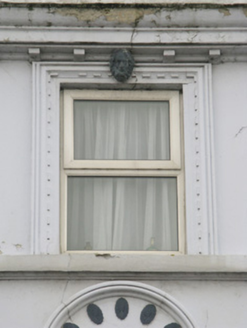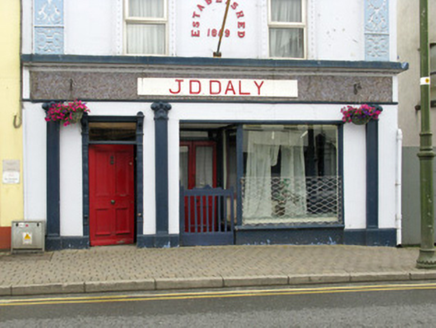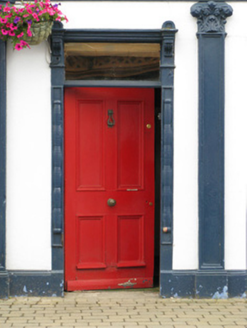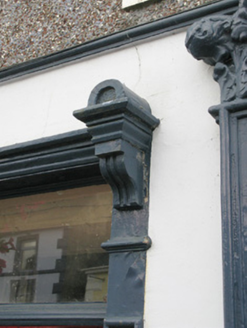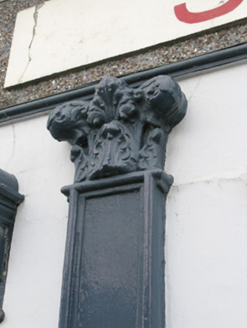Survey Data
Reg No
21833019
Rating
Regional
Categories of Special Interest
Architectural, Artistic, Technical
Original Use
Public house
Historical Use
Guest house/b&b
In Use As
House
Date
1850 - 1860
Coordinates
111583, 126732
Date Recorded
09/08/2009
Date Updated
--/--/--
Description
End-of-terrace two-bay three-storey former house and pub, dated 1859, having two-bay two-storey additional block and two-bay single-storey extension to rear (south). Now in use as shop with render shopfront to front (north). Pitched artificial slate roof with rendered chimneystacks and overhanging corbelled cornice to eaves with concealed rainwater goods. Pitched slate roofs to additions having rendered and red brick chimneystacks and cast-iron rainwater goods. Rendered walls to front, rear and side (east, west) elevations, having render sill band and nail-head moulded render quoins to second floor. Decorated render pilasters with foliate motifs and raised render lettering with date to first floor of front elevation. Rubble stone walls to side (west) elevation of addition. Square-headed window openings throughout, having dentilated moulded render surrounds and uPVC casement windows to front elevation. Render lion mask keystones, hoodmouldings and ocular bosses to first floor openings. Timber-framed bipartite windows to ground floor of side (west) elevation to additional block, having one-over-one pane timber sliding sash windows with render sill and two-over-two pane timber sliding sash windows with rendered red brick sill. Red brick block-and-start surrounds to side (west) elevation of second addition having rendered sill and two-over-two pane timber sliding sash window. Replacement timber casement window to first floor of side (west) elevation to additional block. Render shopfront comprising panelled render pilasters with foliated capitals, surmounted by moulded architrave, later frieze with central render panel and dentilated render cornice. Square-headed window openings having fixed single-pane timber-framed display windows over rendered stall riser with wrought-iron guard. Recessed porch to square-headed door opening, having double-leaf glazed timber doors surmounted by single-pane overlight. Square-headed door opening to eastern bay of shopfront, having decorative panelled timber pilasters, moulded architrave, scrolled capped consoles, cornice and timber panelled door with brass fittings surmounted by single-pane overlight. Single-leaf timber battened gate to recessed porch. Located fronting directly onto Main Street.
Appraisal
This unusual large scale building makes a significant contribution to the architectural heritage of Abbeyfeale. The building is distinguished from its neighbours by its highly decorative rendered façade, which was applied by the Listowel artisan builder named Pat McAuliffe (1846-1921). The stucco work on Daly's dates to 1890. Here McAuliffe uses an eclectisim of decoration on a single façade: Corinthian capitals, Egyptian cornice mouldings, arabesques, Latin scrolls, Hiberno-Romanesque bearded men and lionheads and Italian diamond pointed quoins. McAuliffe's plasterwork imitates features more commonly found carved in stone and is best exemplified here by the render pilasters, corbelled eaves, decorative quoins and elaborate window surrounds with masked keystones. Such is the variety and quality in Pat McAuliffe's work, that these masterpieces merit continued protection and appreciation within Abbeyfeale and Limerick County as a whole.
