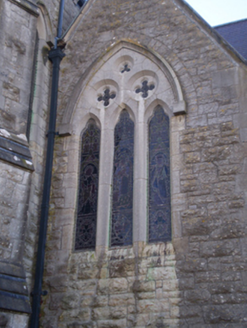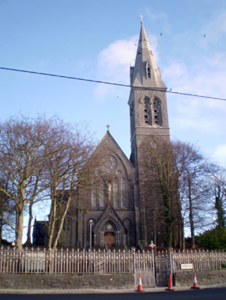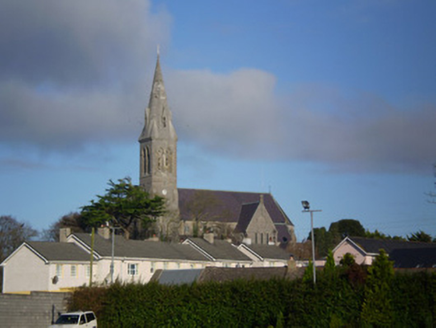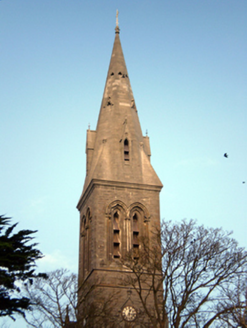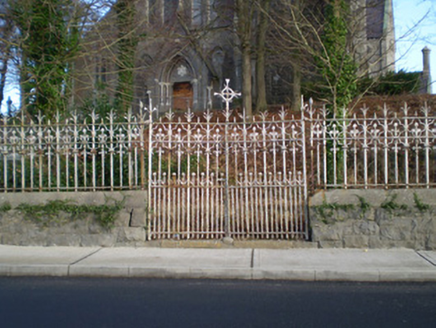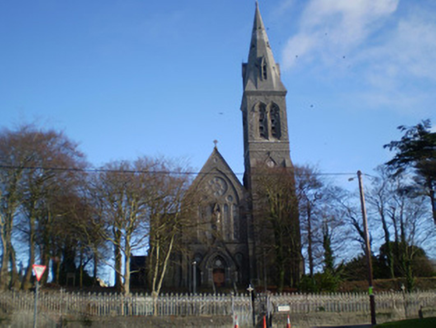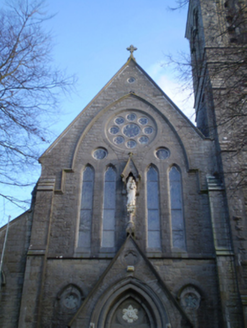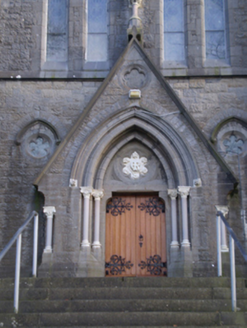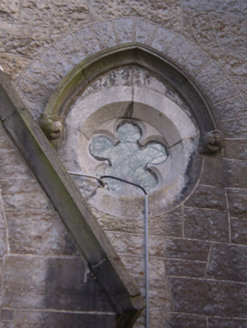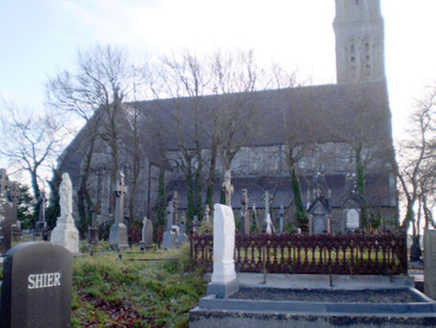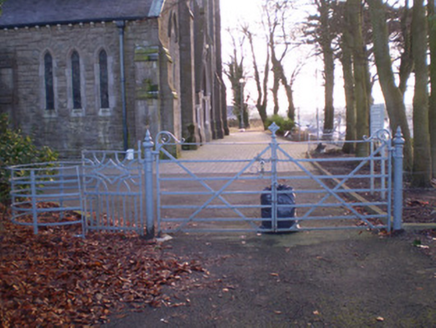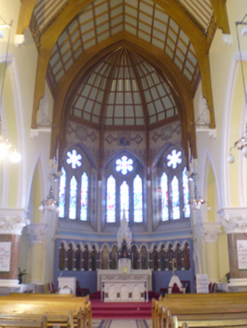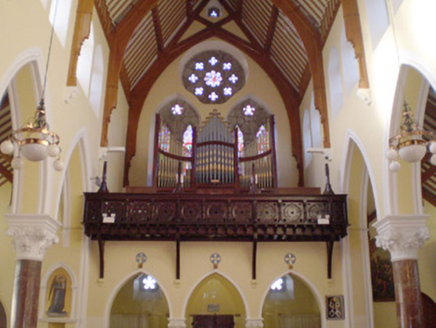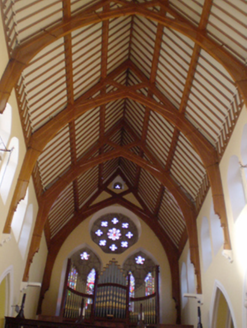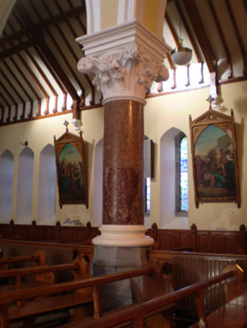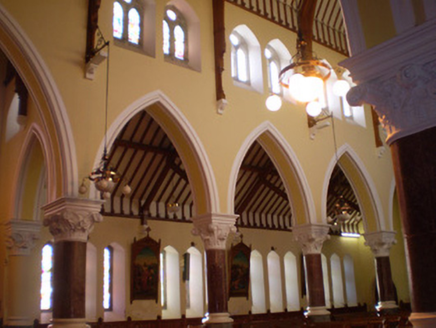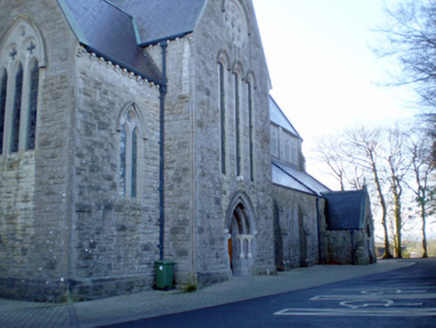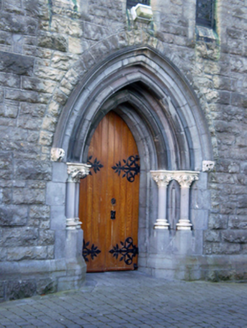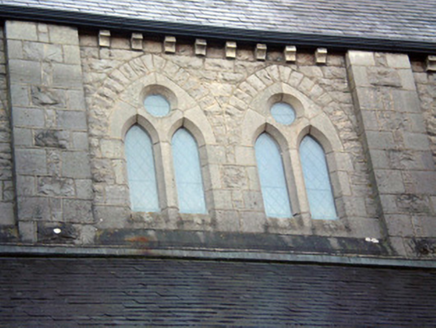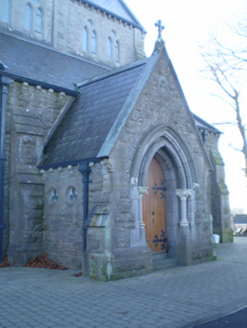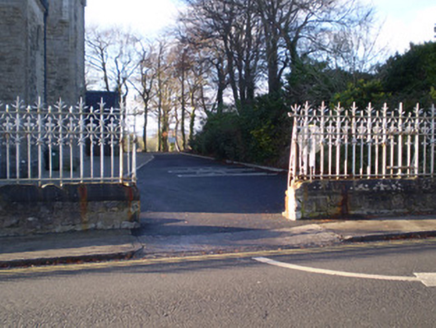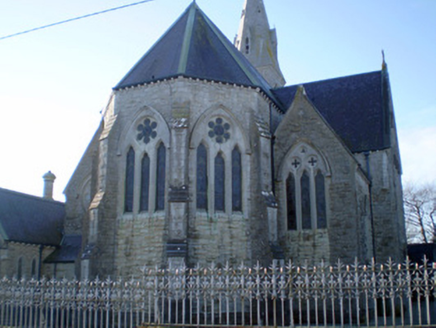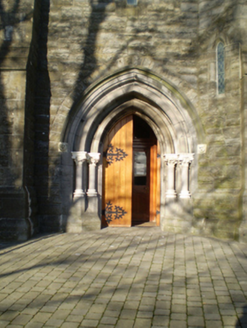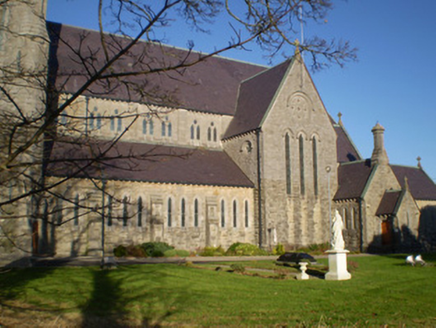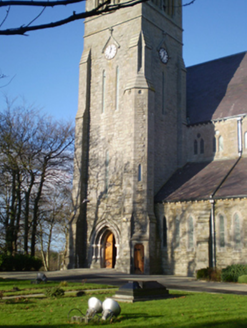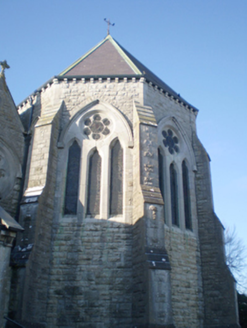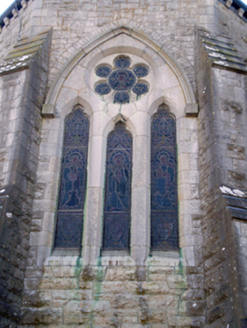Survey Data
Reg No
21831019
Rating
Regional
Categories of Special Interest
Architectural, Artistic, Historical, Social
Original Use
Church/chapel
In Use As
Church/chapel
Date
1875 - 1880
Coordinates
136233, 141918
Date Recorded
30/11/2008
Date Updated
--/--/--
Description
Freestanding gable-fronted Gothic Revival cruciform-plan Roman Catholic church, begun in 1866, consecrated in 1873 and tower and spire completed in 1881. Five-bay nave elevations having side aisles, that to north with single-bay single-storey gabled porch, gabled transepts, three-stage square-plan tower to south-west corner, canted chancel to east and multiple gabled single-storey sacristy with gabled porch and lean-to to south-east. Single-bay double-height gabled chapels to east elevation, each side of chancel, that to south with lean-to to east elevation. Pitched slate roofs with copper ridge tiles, carved limestone bracket course, cast-iron rainwater goods, and carved limestone cross finials. Octagonal-profile dressed limestone chimneystack to sacristy. Dressed limestone steeple to tower having carved cross finial to top and gabled projections with pointed arch vent openings. Snecked cut limestone walls with cut limestone buttresses and plinth course. Clock faces with carved gables and carved stringcourses to tower. Triple lancet openings to aisles with dressed chamfered limestone surrounds and stained glass windows. Lancet openings paired beneath circular openings to clerestory with dressed chamfered limestone surrounds and quarry glazed windows. Triple lancet windows to transept gable, each with carved limestone hoodmoulding and having dressed chamfered limestone surrounds and stained glass windows. Cinquefoil openings to transepts with dressed chamfered limestone surrounds and carved limestone hoodmouldings. Circular panels to transept gables with carved limestone inset with multifoil openings, and having carved hoodmoulding above. Paired lancet openings to north elevation of north chapel with multifoil opening above, all having dressed and chamfered limestone surround and carved limestone hoodmoulding above. Trefoil openings to east and west elevations of north porch with dressed chamfered limestone surrounds. Cinquefoil openings flanking entrance to west elevation with dressed chamfered limestone surrounds and carved limestone hoodmouldings. Trefoil-headed lancet windows to west elevation, paired beneath circular openings, circular recess above with central circular opening surrounded by eight circular openings, all these having dressed chamfered limestone surrounds and all grouped beneath carved limestone hoodmoulding. Lancet openings to tower with dressed chamfered limestone surrounds and stained glass windows. Paired lancet openings to third stage of tower with carved limestone roll moulded surrounds, hoodmouldings and louvers. Lancet openings to sacristy with dressed chamfered limestone surrounds. Triple trefoil-headed openings to chancel, with multifoil opening above, all having stained glass windows and set within dressed chamfered limestone surround with carved hoodmoulding above. Triple trefoil-headed openings to east of north chapel, with pair of trefoil openings above and further smaller trefoil opening above, all having stained glass windows and set within dressed chamfered limestone surround with carved hoodmoulding above. Circular recessed panel to east elevations of sacristy and south chapel forming surround to circular opening surrounded by further circular openings, having carved hoodmoulding above. Square-headed opening to west with timber battened door, shouldered dressed and chamfered surround with carved multifoil motif tympanum above, all flanked by carved limestone paired columns with roll moulded stepped surround above and carved limestone hoodmoulding. This all set within gabled projection with cross finial and cinquefoil recessed panel to gable and having carved statue of the Virgin Mary and child above, on a plinth and with gable above. Pointed arch openings to porch, tower and north transept with timber battened double-doors and carved surrounds comprising stepped roll mouldings, flanking paired colonettes and hoodmouldings. Square-headed openings to south-east corner of tower and to sacristy with shouldered square-headed surrounds and timber battened doors, that to sacristy approached by cut limestone steps. Pointed arch opening to lean-to to sacristy with timber battened door and dressed and chamfered limestone surround and carved hoodmoulding. Interior features including timber gallery, organ, colonnade with carved marble columns, plastered walls, scissors truss ceiling, stained glass windows, timber pews to walls, reredos and marble altar table. Graveyard to north with variety of carved stone grave markers, accessed via wrought-iron gate. Rubble stone boundary walls to east and west with cut copings surmounted by wrought-iron railings and having wrought-iron gates to entrances. Set on a height, with cut limestone steps to entrance.
Appraisal
This large Gothic Revival church makes a very imposing and notable feature within the town of Rathkeale. It is situated at a height along the main route into the town from Limerick City, and its site is enhanced by the impressive graveyard to the north and by the gates and railings to east and west. The church retains much of its original form, which is detailed in design and features imposing elements such as the tall tower, the variety of window openings, and the tall transepts and chancel. It was built to the design of J.J. McCarthy, prolific in the south of Ireland, and by skilled stone craftsmen. Retaining important internal elements such as the stained glass windows, reredos, timber gallery and colonnade, it has much to offer of artistic interest as well as of architectural interest. The contractor was Ryan & Son, from Waterford and Limerick. The contractor for the tower and spire was M. Walsh, Foynes, followed by Patrick Scanlon. The cost of tower and spire £2,300.
