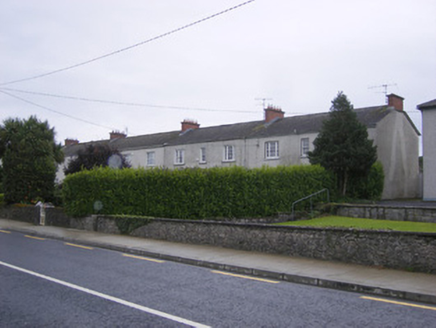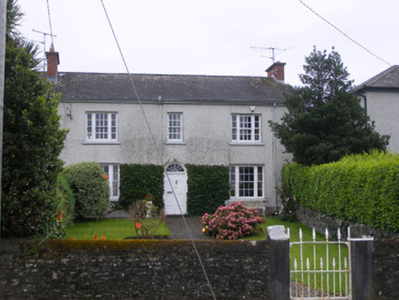Survey Data
Reg No
21830010
Rating
Regional
Categories of Special Interest
Architectural
Original Use
House
In Use As
House
Date
1810 - 1830
Coordinates
112795, 147416
Date Recorded
11/09/2008
Date Updated
--/--/--
Description
End-of-terrace three-bay two-storey house, built c. 1820. Pitched slate roof with brick chimneystacks and render eaves course. Roughcast rendered walls having render plinth course. Square-headed openings with tripartite six-over-six pane timber sliding sash windows having flanking two-over-two pane timber sliding sash windows and painted stone sills. Square-headed opening to first floor with six-over-six pane timber sliding sash window and painted stone sill. Round-headed opening having spoked fanlight over double-leaf timber panelled doors. Rubble limestone boundary walls with render copings and pair of square-profile limestone monolith piers with single-leaf spear-headed cast-iron gate.
Appraisal
This well proportioned house, built as part of a terrace, retains notable features characteristic of mid nineteenth-century domestic architecture. The house presents an early aspect with much of the original features intact including the tripartite sash windows, spoked fanlight and double-leaf doors. The house is of particular importance in the locality, having been built by John Hamilton, Esq. A pleasing gateway of simple design distinction enhances the visual appeal of the street scene.



